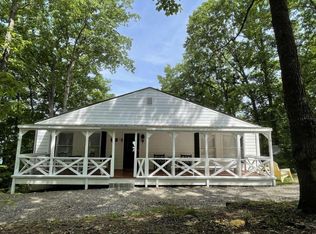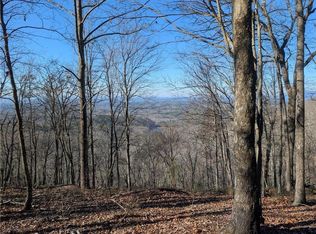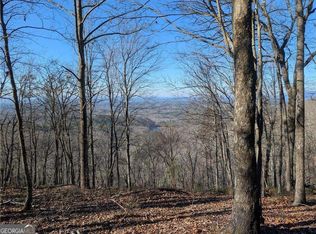Closed
$515,000
1156 Stirratt Rd NE, Ranger, GA 30734
4beds
3,122sqft
Single Family Residence, Cabin
Built in 2023
1.13 Acres Lot
$536,900 Zestimate®
$165/sqft
$3,486 Estimated rent
Home value
$536,900
$499,000 - $580,000
$3,486/mo
Zestimate® history
Loading...
Owner options
Explore your selling options
What's special
New Construction! A peaceful mountain retreat with all the modern conveniences and mountain views galore! The Owner's suite is conveniently located on the main floor, and features a full bath with dual vanities, and a large walk-in shower. The open concept plan is perfect for entertaining and allows you to take in the majestic, grandeur of mother nature. A powder room and laundry room complete the main floor. Upstairs there are two secondary bedrooms that share a full bath. The Terrace level is finished, offers a second kitchen and steps out to greet the beautiful mountain views. The living areas have LVP flooring, the bedrooms are carpeted. The glorious, covered deck features an outdoor fireplace; what a great space to enjoy your morning coffee or relax after a long day.
Zillow last checked: 8 hours ago
Listing updated: November 29, 2023 at 10:17am
Listed by:
Toni A Turner 770-324-3430,
Atlanta Communities
Bought with:
Alexander Gokhman, 295976
Realco Brokers Intl. LLC
Source: GAMLS,MLS#: 10213553
Facts & features
Interior
Bedrooms & bathrooms
- Bedrooms: 4
- Bathrooms: 4
- Full bathrooms: 3
- 1/2 bathrooms: 1
- Main level bathrooms: 1
- Main level bedrooms: 1
Kitchen
- Features: Breakfast Bar, Kitchen Island, Pantry
Heating
- Electric, Forced Air
Cooling
- Ceiling Fan(s), Central Air
Appliances
- Included: Dishwasher, Microwave, Oven/Range (Combo), Refrigerator
- Laundry: Mud Room
Features
- Vaulted Ceiling(s), High Ceilings, Double Vanity, Walk-In Closet(s), Master On Main Level
- Flooring: Carpet, Other
- Windows: Double Pane Windows
- Basement: Bath Finished,Interior Entry,Exterior Entry,Finished,Full
- Number of fireplaces: 2
- Fireplace features: Family Room, Outside, Factory Built
- Common walls with other units/homes: No Common Walls
Interior area
- Total structure area: 3,122
- Total interior livable area: 3,122 sqft
- Finished area above ground: 3,122
- Finished area below ground: 0
Property
Parking
- Parking features: Parking Pad, Off Street
- Has uncovered spaces: Yes
Features
- Levels: Two
- Stories: 2
- Patio & porch: Deck
- Has view: Yes
- View description: Mountain(s)
- Body of water: None
Lot
- Size: 1.13 Acres
- Features: Other
Details
- Parcel number: 1231 1156
Construction
Type & style
- Home type: SingleFamily
- Architectural style: Country/Rustic
- Property subtype: Single Family Residence, Cabin
Materials
- Other
- Roof: Composition
Condition
- New Construction
- New construction: Yes
- Year built: 2023
Details
- Warranty included: Yes
Utilities & green energy
- Electric: 220 Volts
- Sewer: Septic Tank
- Water: Public
- Utilities for property: Electricity Available, Phone Available, Water Available
Green energy
- Energy efficient items: Thermostat
Community & neighborhood
Security
- Security features: Smoke Detector(s)
Community
- Community features: Clubhouse, Lake, Fitness Center, Playground, Pool, Tennis Court(s)
Location
- Region: Ranger
- Subdivision: Talking Rock Creek Resort
HOA & financial
HOA
- Has HOA: Yes
- HOA fee: $695 annually
- Services included: Swimming, Tennis
Other
Other facts
- Listing agreement: Exclusive Right To Sell
Price history
| Date | Event | Price |
|---|---|---|
| 11/27/2023 | Sold | $515,000-1.9%$165/sqft |
Source: | ||
| 11/8/2023 | Pending sale | $524,900$168/sqft |
Source: | ||
| 11/1/2023 | Price change | $524,900-1.9%$168/sqft |
Source: | ||
| 10/12/2023 | Listed for sale | $534,900-2.7%$171/sqft |
Source: | ||
| 10/12/2023 | Listing removed | $549,894$176/sqft |
Source: | ||
Public tax history
| Year | Property taxes | Tax assessment |
|---|---|---|
| 2024 | $4,797 +180.3% | $188,800 +180.3% |
| 2023 | $1,711 +948.8% | $67,360 +1015.2% |
| 2022 | $163 -3.6% | $6,040 |
Find assessor info on the county website
Neighborhood: 30734
Nearby schools
GreatSchools rating
- 5/10Fairmount Elementary SchoolGrades: PK-5Distance: 7 mi
- 6/10Red Bud Middle SchoolGrades: 6-8Distance: 9.1 mi
- 7/10Sonoraville High SchoolGrades: 9-12Distance: 10.7 mi
Schools provided by the listing agent
- Elementary: Fairmount
- Middle: Red Bud
- High: Sonoraville
Source: GAMLS. This data may not be complete. We recommend contacting the local school district to confirm school assignments for this home.
Get pre-qualified for a loan
At Zillow Home Loans, we can pre-qualify you in as little as 5 minutes with no impact to your credit score.An equal housing lender. NMLS #10287.


