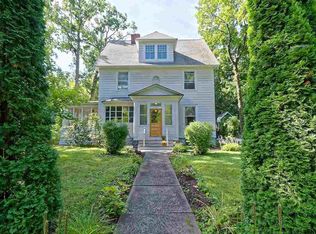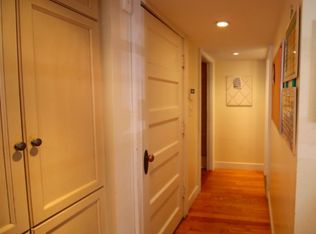Closed
$400,000
1156 Stratford Road, Schenectady, NY 12308
6beds
3,273sqft
Single Family Residence, Residential
Built in 1909
0.34 Acres Lot
$473,200 Zestimate®
$122/sqft
$3,357 Estimated rent
Home value
$473,200
$445,000 - $506,000
$3,357/mo
Zestimate® history
Loading...
Owner options
Explore your selling options
What's special
Charming. Detailed. Stunning ***Open House Sunday March 19th CANCELED
Located in the Historic GE Realty Plot in Schenectady, you will find this 6 bedroom and 4 bathroom custom home. When entering home from the massive wrap around porch you start to see hand crafted details like inlay tile and designer bricks, a true testament to this posh neighborhood. Well maintained home with high ceilings, updated kitchen with heated floors and bathrooms blends well with the stained-glass windows and warm refinished hardwood floors. Relax in your clawfoot tub or enjoy a fire in one of two fireplaces. Perfect for entertaining and near all modern-day convenience including Ellis Hospital, Union Collage and unique shopping district.
Zillow last checked: 8 hours ago
Listing updated: September 20, 2024 at 07:45pm
Listed by:
Gina Mojanoski 518-598-7161,
Coldwell Banker Prime Properties
Bought with:
Irene A Kulbida, 10301222024
Vera Cohen Realty, LLC
Source: Global MLS,MLS#: 202313034
Facts & features
Interior
Bedrooms & bathrooms
- Bedrooms: 6
- Bathrooms: 4
- Full bathrooms: 2
- 1/2 bathrooms: 2
Primary bedroom
- Level: Second
Bedroom
- Level: Second
Bedroom
- Level: Second
Bedroom
- Level: Third
Primary bathroom
- Level: Second
Half bathroom
- Level: First
Half bathroom
- Level: Second
Full bathroom
- Level: Third
Dining room
- Level: First
Family room
- Level: First
Kitchen
- Level: First
Office
- Level: Third
Other
- Level: Third
Heating
- Steam
Cooling
- Other
Appliances
- Included: Built-In Electric Oven, Dishwasher, Electric Oven, Microwave, Refrigerator
- Laundry: In Basement
Features
- Built-in Features
- Flooring: Tile, Wood, Laminate
- Basement: Full
- Number of fireplaces: 2
- Fireplace features: Wood Burning
Interior area
- Total structure area: 3,273
- Total interior livable area: 3,273 sqft
- Finished area above ground: 3,273
- Finished area below ground: 0
Property
Parking
- Total spaces: 4
- Parking features: Paved, Driveway
- Garage spaces: 2
- Has uncovered spaces: Yes
Features
- Patio & porch: Side Porch, Wrap Around, Enclosed, Front Porch
- Fencing: Wood,Back Yard,Front Yard
Lot
- Size: 0.34 Acres
- Features: Corner Lot
Details
- Additional structures: Garage(s)
- Parcel number: 421500 39.7614
- Special conditions: Standard
Construction
Type & style
- Home type: SingleFamily
- Architectural style: Colonial,Tudor
- Property subtype: Single Family Residence, Residential
Materials
- Stucco, Wood Siding
- Roof: Asbestos Shingle
Condition
- New construction: No
- Year built: 1909
Utilities & green energy
- Sewer: Public Sewer
- Water: Public
Community & neighborhood
Security
- Security features: 24 Hour Security
Location
- Region: Schenectady
HOA & financial
HOA
- Has HOA: Yes
- HOA fee: $25 annually
- Amenities included: None
- Services included: Other
Price history
| Date | Event | Price |
|---|---|---|
| 5/12/2023 | Sold | $400,000+0%$122/sqft |
Source: | ||
| 3/16/2023 | Pending sale | $399,900$122/sqft |
Source: | ||
| 3/9/2023 | Listed for sale | $399,900+45.4%$122/sqft |
Source: | ||
| 1/29/2016 | Sold | $275,000-5.1%$84/sqft |
Source: | ||
| 10/30/2015 | Pending sale | $289,900$89/sqft |
Source: Veronica W Lynch LLC #201523385 Report a problem | ||
Public tax history
| Year | Property taxes | Tax assessment |
|---|---|---|
| 2024 | -- | $259,200 +5.8% |
| 2023 | -- | $245,000 |
| 2022 | -- | $245,000 |
Find assessor info on the county website
Neighborhood: Union Street
Nearby schools
GreatSchools rating
- 5/10Jessie T Zoller SchoolGrades: PK-5Distance: 0.7 mi
- 2/10Oneida Middle SchoolGrades: 6-8Distance: 0.5 mi
- 3/10Schenectady High SchoolGrades: 9-12Distance: 0.5 mi
Schools provided by the listing agent
- High: Schenectady
Source: Global MLS. This data may not be complete. We recommend contacting the local school district to confirm school assignments for this home.

