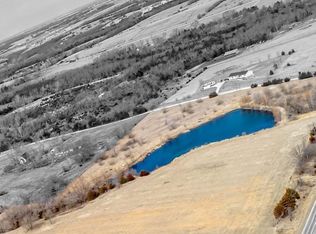This lg. ranch on paved hwy., 10 ac m/l has all new carpeting, flooring, interior paint. Open spacious living in this home w/great flow from living room-dining-kitchen w/all newer stainless steel appliances & island-breakfast nook-large family room w/wood burning fplc. Mstr. bdrm. on opposite end of the other 2 bdrms. Nice neutral colors through out. Acreage has some treed areas for hunting. 30x40 garage + 2 newer storage sheds. In a great school district, Central Heights. All room measurements are approximate.
This property is off market, which means it's not currently listed for sale or rent on Zillow. This may be different from what's available on other websites or public sources.

