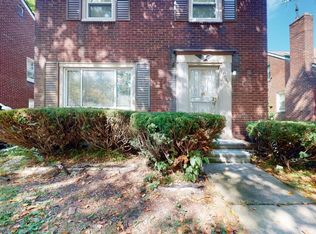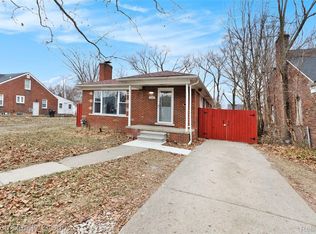Sold for $39,000
$39,000
11561 Nottingham Rd, Detroit, MI 48224
3beds
1,412sqft
Single Family Residence
Built in 1946
5,227.2 Square Feet Lot
$39,700 Zestimate®
$28/sqft
$1,335 Estimated rent
Home value
$39,700
$36,000 - $44,000
$1,335/mo
Zestimate® history
Loading...
Owner options
Explore your selling options
What's special
Located at 11561 Nottingham RD, Detroit, MI, this single-family residence presents an opportunity to establish roots in a classic Detroit neighborhood. Built in 1946, this residence awaits your personal touch to restore it to its former glory. Bring this home back to its former glory. This home will need significant repair but is priced to sell. Bring your rehab ideas with this one. The residence features three bedrooms, offering ample private space for rest and rejuvenation. Imagine each bedroom becoming a personalized sanctuary, designed to reflect individual tastes and preferences. The bedrooms could be transformed into cozy retreats, perfect for unwinding after a long day. The single bathroom provides essential functionality, offering a space for personal care and hygiene. Think of the possibilities for creating a refreshing and practical space that meets your specific needs. This property offers a canvas upon which to create a home that reflects your vision and aspirations. **Bathroom does contain what appears to be a mold like substance.**
Zillow last checked: 8 hours ago
Listing updated: October 21, 2025 at 09:51am
Listed by:
Jeremy T Alexander 313-877-9020,
Front Page Properties
Bought with:
Bryan Redmond, 6501387044
BHHS Kee Realty
Source: Realcomp II,MLS#: 20251031494
Facts & features
Interior
Bedrooms & bathrooms
- Bedrooms: 3
- Bathrooms: 1
- Full bathrooms: 1
Bedroom
- Level: Second
- Area: 110
- Dimensions: 10 X 11
Bedroom
- Level: Second
- Area: 100
- Dimensions: 10 X 10
Bedroom
- Level: Second
- Area: 120
- Dimensions: 12 X 10
Other
- Level: Second
- Area: 42
- Dimensions: 6 X 7
Dining room
- Level: Entry
- Area: 24
- Dimensions: 4 X 6
Other
- Level: Entry
- Area: 35
- Dimensions: 5 X 7
Kitchen
- Level: Entry
- Area: 48
- Dimensions: 6 X 8
Living room
- Level: Entry
- Area: 143
- Dimensions: 11 X 13
Heating
- Forced Air, Natural Gas
Features
- Basement: Partially Finished
- Has fireplace: No
Interior area
- Total interior livable area: 1,412 sqft
- Finished area above ground: 1,262
- Finished area below ground: 150
Property
Parking
- Total spaces: 1
- Parking features: One Car Garage, Detached
- Garage spaces: 1
Features
- Levels: Two
- Stories: 2
- Entry location: GroundLevel
- Pool features: None
Lot
- Size: 5,227 sqft
- Dimensions: 40 x 129
Details
- Parcel number: W21I066680S
- Special conditions: Short Sale No,Standard
Construction
Type & style
- Home type: SingleFamily
- Architectural style: Colonial
- Property subtype: Single Family Residence
Materials
- Brick, Other
- Foundation: Basement, Block
Condition
- New construction: No
- Year built: 1946
Utilities & green energy
- Sewer: Public Sewer, Sewer At Street
- Water: Public, Waterat Street
Community & neighborhood
Location
- Region: Detroit
- Subdivision: SEVEN MILE CADIEUX SUB 2
Other
Other facts
- Listing agreement: Exclusive Right To Sell
- Listing terms: Cash,Conventional
Price history
| Date | Event | Price |
|---|---|---|
| 10/21/2025 | Sold | $39,000-13.3%$28/sqft |
Source: | ||
| 10/14/2025 | Pending sale | $45,000$32/sqft |
Source: | ||
| 10/9/2025 | Price change | $45,000-18.2%$32/sqft |
Source: | ||
| 9/5/2025 | Listed for sale | $55,000$39/sqft |
Source: | ||
Public tax history
| Year | Property taxes | Tax assessment |
|---|---|---|
| 2025 | -- | $39,700 +20.7% |
| 2024 | -- | $32,900 +22.3% |
| 2023 | -- | $26,900 +23.4% |
Find assessor info on the county website
Neighborhood: Moross-Morang
Nearby schools
GreatSchools rating
- 5/10Carleton Elementary SchoolGrades: PK-5Distance: 0.1 mi
- NAFisher Magnet Upper AcademyGrades: 5-8Distance: 1.2 mi
- 3/10Denby High SchoolGrades: 9-12Distance: 0.6 mi
Get a cash offer in 3 minutes
Find out how much your home could sell for in as little as 3 minutes with a no-obligation cash offer.
Estimated market value
$39,700

