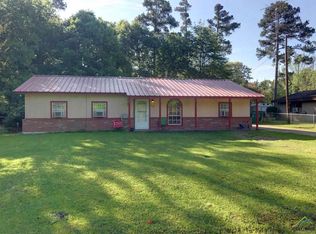Sold
Price Unknown
11562 19th Ave, Tyler, TX 75708
3beds
1,400sqft
Single Family Residence
Built in 1975
0.31 Acres Lot
$219,700 Zestimate®
$--/sqft
$1,549 Estimated rent
Home value
$219,700
$207,000 - $235,000
$1,549/mo
Zestimate® history
Loading...
Owner options
Explore your selling options
What's special
Looking for the perfect blend of charm, updates, and workshop space? This Tyler gem has it all. Featuring a detached garage or workshop, this property is perfect for anyone needing extra space for projects, storage, or hobbies. Inside, you’ll find thoughtful renovations throughout, including an updated kitchen and a refreshed bathroom that adds comfort and style. The seamless flow between the living room, dining area, and kitchen makes it easy to stay connected with family or guests. This home offers quick access to major roads, shopping, dining, and medical services—making daily life more convenient. Homes like this don't last long- schedule your tour today!
Zillow last checked: 8 hours ago
Listing updated: June 25, 2025 at 07:17pm
Listed by:
Morgan Chandler,
BOLD Real Estate Group
Bought with:
Racer Botkin, TREC# 0716215
Source: GTARMLS,MLS#: 25007695
Facts & features
Interior
Bedrooms & bathrooms
- Bedrooms: 3
- Bathrooms: 2
- Full bathrooms: 1
- 1/2 bathrooms: 1
Bedroom
- Level: Main
Bathroom
- Features: Shower/Tub, Carpet
Dining room
- Features: Other/See Remarks
Heating
- Central/Gas
Cooling
- Central Electric
Appliances
- Included: Range/Oven-Electric
Features
- Ceiling Fan(s)
- Windows: Blinds
- Has fireplace: Yes
- Fireplace features: Gas Starter
Interior area
- Total structure area: 1,400
- Total interior livable area: 1,400 sqft
Property
Parking
- Total spaces: 2
- Parking features: Detached, Workshop in Garage
- Garage spaces: 2
Features
- Levels: One
- Stories: 1
- Patio & porch: Porch
- Pool features: None
- Fencing: Chain Link
Lot
- Size: 0.31 Acres
Details
- Additional structures: Workshop
- Parcel number: 180310000100008000
- Special conditions: None
Construction
Type & style
- Home type: SingleFamily
- Architectural style: Traditional
- Property subtype: Single Family Residence
Materials
- Brick and Stone
- Foundation: Slab
- Roof: Composition
Condition
- Year built: 1975
Community & neighborhood
Location
- Region: Tyler
- Subdivision: Fannin Hts
Other
Other facts
- Listing terms: Cash,Conventional
Price history
| Date | Event | Price |
|---|---|---|
| 6/24/2025 | Sold | -- |
Source: | ||
| 6/9/2025 | Pending sale | $225,000$161/sqft |
Source: | ||
| 5/21/2025 | Listed for sale | $225,000+15.4%$161/sqft |
Source: | ||
| 5/7/2024 | Listing removed | -- |
Source: Zillow Rentals Report a problem | ||
| 3/5/2024 | Listed for rent | $1,525+2%$1/sqft |
Source: Zillow Rentals Report a problem | ||
Public tax history
| Year | Property taxes | Tax assessment |
|---|---|---|
| 2024 | $2,992 -9.5% | $163,906 -10.2% |
| 2023 | $3,308 +32.5% | $182,619 +43.5% |
| 2022 | $2,496 +13.4% | $127,278 +19.7% |
Find assessor info on the county website
Neighborhood: 75708
Nearby schools
GreatSchools rating
- 2/10Winona Elementary SchoolGrades: PK-5Distance: 4.4 mi
- 8/10Winona Middle SchoolGrades: 6-8Distance: 4.4 mi
- 3/10Winona High SchoolGrades: 9-12Distance: 4.4 mi
Schools provided by the listing agent
- Elementary: Winona
- Middle: Winona
- High: Winona
Source: GTARMLS. This data may not be complete. We recommend contacting the local school district to confirm school assignments for this home.
