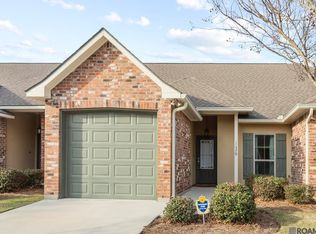Sold
Price Unknown
11563 Cottagecreek Rd #8A, Baton Rouge, LA 70816
2beds
1,256sqft
Single Family Residence, Townhouse, Residential
Built in 2017
1,929.71 Square Feet Lot
$210,800 Zestimate®
$--/sqft
$1,643 Estimated rent
Home value
$210,800
$200,000 - $221,000
$1,643/mo
Zestimate® history
Loading...
Owner options
Explore your selling options
What's special
Step into this inviting 2-bedroom, 2-bathroom townhome nestled within the secure embrace of an exclusive GATED community. As you enter, you'll appreciate the thoughtful layout of the OPEN FLOOR PLAN that has been designed with your comfort in mind. No more worrying about carpet – instead, revel in the rich LAMINATE WOOD FLOORS that grace the living and dining areas, as well as the master bedroom. The sleek tile flooring in wet areas adds a touch of elegance. Enjoy cooking? Your kitchen is a CHEF'S DREAM, boasting stainless steel appliances, pristine granite countertops, and a spacious pantry with BUILT-IN shelves for all your culinary needs. The living area is a masterpiece of style, adorned with exquisite crown molding and enhanced by soaring 17 FOOT VAULTED CATHEDRAL ceiling, creating an open and airy atmosphere. The master bedroom's en-suite bathroom is a luxurious haven of spa relaxation, featuring a soothing JETTED TUB, a convenient WALK-IN SHOWER, a double vanity, and a generously sized walk-in closet with built-in shelving. Outside, the covered COVERED PORCH invites you to sit back and savor the view, which is just a short stroll away from the community pool. This is the perfect choice for those who desire a delightful, low-maintenance lifestyle. Don't let this opportunity slip away – make this charming home in the heart of Baton Rouge yours today!
Zillow last checked: 8 hours ago
Listing updated: February 21, 2024 at 12:22pm
Listed by:
Luciana Turner,
Real Broker LLC
Bought with:
Quiana Terrell, 0995690786
Total Real Estate LLC
Source: ROAM MLS,MLS#: 2023018152
Facts & features
Interior
Bedrooms & bathrooms
- Bedrooms: 2
- Bathrooms: 2
- Full bathrooms: 2
Primary bedroom
- Features: Ceiling Fan(s), En Suite Bath
- Level: First
- Area: 221.01
- Width: 15.9
Bedroom 1
- Level: First
- Area: 140.08
- Width: 10.3
Primary bathroom
- Features: Double Vanity, Separate Shower, Walk-In Closet(s)
- Level: First
- Area: 124.95
- Width: 10.5
Bathroom 1
- Level: First
- Area: 56.1
Family room
- Level: First
- Area: 251.12
Kitchen
- Features: Cabinets Factory Built, Granite Counters, Pantry
Heating
- Central
Cooling
- Central Air, Ceiling Fan(s)
Appliances
- Included: Elec Stove Con, Dishwasher, Microwave, Range/Oven, Stainless Steel Appliance(s)
- Laundry: Electric Dryer Hookup, Washer Hookup, Inside, Washer/Dryer Hookups, Laundry Room
Features
- Breakfast Bar, Cathedral Ceiling(s), Crown Molding, See Remarks
- Flooring: Ceramic Tile, Laminate
- Windows: Drapes, Curtain Rods
- Attic: Attic Access,Storage
Interior area
- Total structure area: 1,532
- Total interior livable area: 1,256 sqft
Property
Parking
- Total spaces: 1
- Parking features: 1 Car Park, Garage Door Opener, Garage
Features
- Stories: 1
- Patio & porch: Covered, Patio
- Exterior features: Lighting
- Has spa: Yes
- Spa features: Bath
Lot
- Size: 1,929 sqft
- Dimensions: 25 x 77
Details
- Special conditions: Standard
Construction
Type & style
- Home type: Townhouse
- Architectural style: Traditional
- Property subtype: Single Family Residence, Townhouse, Residential
- Attached to another structure: Yes
Materials
- Stucco Siding, Brick
- Foundation: Slab
- Roof: Shingle
Condition
- New construction: No
- Year built: 2017
Utilities & green energy
- Gas: None
- Sewer: Public Sewer
- Water: Public
- Utilities for property: Cable Connected
Community & neighborhood
Security
- Security features: Security System, Smoke Detector(s)
Community
- Community features: Pool
Location
- Region: Baton Rouge
- Subdivision: Cottages At Southfork
HOA & financial
HOA
- Has HOA: Yes
- HOA fee: $2,000 annually
- Services included: Accounting, Common Areas, Common Area Maintenance, Management, Pest Control, Pool HOA
Other
Other facts
- Listing terms: Cash,Conventional,FHA,VA Loan
Price history
| Date | Event | Price |
|---|---|---|
| 2/20/2024 | Sold | -- |
Source: | ||
| 1/21/2024 | Pending sale | $219,900$175/sqft |
Source: | ||
| 11/3/2023 | Listed for sale | $219,900+22.2%$175/sqft |
Source: | ||
| 11/4/2020 | Sold | -- |
Source: | ||
| 9/24/2020 | Pending sale | $180,000$143/sqft |
Source: Keller Williams Realty Premier Partners #2020013018 Report a problem | ||
Public tax history
Tax history is unavailable.
Neighborhood: Jones Creek
Nearby schools
GreatSchools rating
- 7/10Cedarcrest-Southmoor Elementary SchoolGrades: PK-5Distance: 0.9 mi
- 4/10Southeast Middle SchoolGrades: 6-8Distance: 2.2 mi
- 2/10Tara High SchoolGrades: 9-12Distance: 2.2 mi
Schools provided by the listing agent
- District: East Baton Rouge
Source: ROAM MLS. This data may not be complete. We recommend contacting the local school district to confirm school assignments for this home.
Sell for more on Zillow
Get a Zillow Showcase℠ listing at no additional cost and you could sell for .
$210,800
2% more+$4,216
With Zillow Showcase(estimated)$215,016
