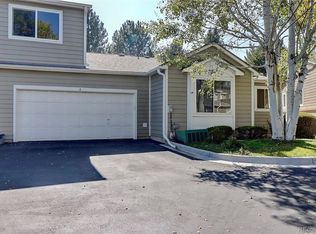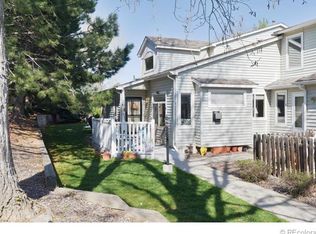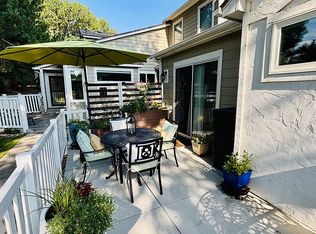Sold for $410,000
$410,000
11565 Decatur Street #7D, Denver, CO 80234
2beds
2,031sqft
Townhouse
Built in 1995
-- sqft lot
$405,900 Zestimate®
$202/sqft
$2,230 Estimated rent
Home value
$405,900
$377,000 - $434,000
$2,230/mo
Zestimate® history
Loading...
Owner options
Explore your selling options
What's special
Take a look at this stunning 2-bedroom, 2-bathroom townhouse located right off 120th and Federal! This bright and spacious unit features an open floor plan with abundant natural light, a cozy fireplace, and modern finishes throughout. The kitchen has a raised countertop perfect for a set of barstools and ample cabinet space, perfect for both cooking and entertaining. The large primary suite includes a private en-suite bathroom and a walk-in closet, while the second bedroom is ideal for guests or a home office. There is ann attached 1 car garage with extra storage space. Enjoy the convenience of the in-unit laundry, easy access to nearby parks, shopping, dining, and major highways. Don't miss out on this move-in ready gem!
Zillow last checked: 8 hours ago
Listing updated: August 01, 2025 at 01:27pm
Listed by:
Michael Bruce 720-771-0495 Mike@Brucehomesco.com,
Keller Williams Realty Downtown LLC,
The Phoenix,
Keller Williams Advantage Realty LLC
Bought with:
Erik Myli, 100086713
Realty One Group Premier Colorado
Source: REcolorado,MLS#: 3229115
Facts & features
Interior
Bedrooms & bathrooms
- Bedrooms: 2
- Bathrooms: 2
- Full bathrooms: 2
- Main level bathrooms: 2
- Main level bedrooms: 2
Primary bedroom
- Level: Main
Bedroom
- Level: Main
Primary bathroom
- Level: Main
Bathroom
- Level: Main
Kitchen
- Level: Main
Heating
- Forced Air
Cooling
- Central Air
Appliances
- Included: Dishwasher, Dryer, Microwave, Oven, Refrigerator, Washer
- Laundry: In Unit
Features
- Basement: Unfinished
- Number of fireplaces: 1
- Fireplace features: Living Room
- Common walls with other units/homes: End Unit
Interior area
- Total structure area: 2,031
- Total interior livable area: 2,031 sqft
- Finished area above ground: 1,311
- Finished area below ground: 0
Property
Parking
- Total spaces: 1
- Parking features: Garage - Attached
- Attached garage spaces: 1
Features
- Levels: One
- Stories: 1
- Entry location: Exterior Access
- Patio & porch: Patio
- Fencing: Partial
Lot
- Features: Landscaped
Details
- Parcel number: R0032208
- Special conditions: Standard
Construction
Type & style
- Home type: Townhouse
- Property subtype: Townhouse
- Attached to another structure: Yes
Materials
- Frame
- Roof: Composition
Condition
- Year built: 1995
Utilities & green energy
- Sewer: Public Sewer
Community & neighborhood
Location
- Region: Westminster
- Subdivision: Gallery At The Ranch
HOA & financial
HOA
- Has HOA: Yes
- HOA fee: $423 monthly
- Services included: Reserve Fund, Maintenance Grounds, Maintenance Structure, Road Maintenance, Snow Removal, Trash
- Association name: Gallery At The Ranch
- Association phone: 303-952-4004
Other
Other facts
- Listing terms: 1031 Exchange,Cash,Conventional,FHA,VA Loan
- Ownership: Individual
- Road surface type: Paved
Price history
| Date | Event | Price |
|---|---|---|
| 7/24/2025 | Sold | $410,000-3.5%$202/sqft |
Source: | ||
| 6/30/2025 | Pending sale | $425,000$209/sqft |
Source: | ||
| 6/2/2025 | Listed for sale | $425,000+49.6%$209/sqft |
Source: | ||
| 8/31/2018 | Sold | $284,000-2%$140/sqft |
Source: YOUR CASTLE REAL ESTATE solds #3267756_80234_7D Report a problem | ||
| 8/8/2018 | Pending sale | $289,900$143/sqft |
Source: Your Castle Real Estate Inc #3267756 Report a problem | ||
Public tax history
| Year | Property taxes | Tax assessment |
|---|---|---|
| 2025 | $2,477 +1.1% | $26,250 -9.1% |
| 2024 | $2,451 +17.2% | $28,890 |
| 2023 | $2,092 -3.2% | $28,890 +45.2% |
Find assessor info on the county website
Neighborhood: 80234
Nearby schools
GreatSchools rating
- 6/10Cotton Creek Elementary SchoolGrades: K-5Distance: 5.4 mi
- 5/10Silver Hills Middle SchoolGrades: 6-8Distance: 1.8 mi
- 6/10Mountain Range High SchoolGrades: 9-12Distance: 1.8 mi
Schools provided by the listing agent
- Elementary: Cotton Creek
- Middle: Silver Hills
- High: Mountain Range
- District: Adams 12 5 Star Schl
Source: REcolorado. This data may not be complete. We recommend contacting the local school district to confirm school assignments for this home.
Get a cash offer in 3 minutes
Find out how much your home could sell for in as little as 3 minutes with a no-obligation cash offer.
Estimated market value
$405,900


