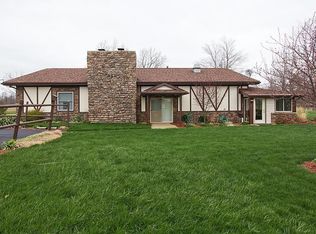Sold for $600,000
$600,000
11565 Greenwich Rd, Homerville, OH 44235
3beds
1,830sqft
Single Family Residence
Built in 2006
10.4 Acres Lot
$607,900 Zestimate®
$328/sqft
$2,348 Estimated rent
Home value
$607,900
$578,000 - $638,000
$2,348/mo
Zestimate® history
Loading...
Owner options
Explore your selling options
What's special
Escape to Your Own 10-Acre Country Paradise in Homerville! New roof on home and outbldg in 2019! This rare 10-acre property offers a private, scenic retreat with endless possibilities—whether you're dreaming of a hobby farm, outdoor adventures, or simply a quiet place to call home. Built in 2006, this charming 3-bedroom, 2-bath ranch with oversized garage is nestled among wide-open spaces, featuring a massive 50x64 outbuilding with a bathroom—ideal for a workshop, or additional storage. Wildlife lovers will delight in visits from a bald eagle, foxes, and wild turkeys, all just outside your door. Inside, you’ll find an open, airy floorplan with 9-foot ceilings, a spacious eat-in kitchen with new flooring, a large island, and breakfast bar—perfect for hosting or casual dining. The kitchen flows into a spacious family room with a brick hearth, creating a welcoming atmosphere. Step out onto the huge deck and soak in the peaceful views—ideal for morning coffee or evening sunsets. The wheelchair-accessible oversized primary suite features a walk-in closet, an ensuite bath with a garden tub, and plenty of natural light. Two additional generous bedrooms, a vaulted-ceiling office or flex space, a 2nd full bath, and a 1st floor laundry room make this home both functional and flexible. The full basement includes a plumbing rough-in for a future bathroom—ready for your finishing touch. Outside, the possibilities are endless: plant your dream garden, raise animals, or create your own private recreational oasis. Enjoy the best of both worlds—secluded country living just minutes from local conveniences. Whether you're looking for your forever home, a weekend getaway, or a place to build your homestead, this property offers incredible value and potential. Don't miss this rare opportunity-schedule your private tour today! There is currently free gas and a gas furnace at the property which ends when the property transfers. Furnace may be able to convert to electric or propane.
Zillow last checked: 8 hours ago
Listing updated: August 22, 2025 at 12:27pm
Listing Provided by:
Katherine J Bartlett 330-858-0257 Kathy@KatherineBartlett.com,
RE/MAX Crossroads Properties
Bought with:
Brett A Casey, 2015004503
Skymount Realty, LLC
Caleb Barney, 2020004333
Skymount Realty, LLC
Source: MLS Now,MLS#: 5136736 Originating MLS: Medina County Board of REALTORS
Originating MLS: Medina County Board of REALTORS
Facts & features
Interior
Bedrooms & bathrooms
- Bedrooms: 3
- Bathrooms: 2
- Full bathrooms: 2
- Main level bathrooms: 2
- Main level bedrooms: 3
Primary bedroom
- Level: First
- Dimensions: 22 x 13
Bedroom
- Level: First
- Dimensions: 12 x 12
Bedroom
- Level: First
- Dimensions: 9 x 12
Dining room
- Level: First
- Dimensions: 11 x 16
Family room
- Level: First
- Dimensions: 20 x 19
Kitchen
- Level: First
- Dimensions: 12 x 16
Laundry
- Level: First
- Dimensions: 8 x 8
Office
- Level: First
- Dimensions: 12 x 13
Heating
- Electric
Cooling
- Central Air
Features
- Basement: Full
- Number of fireplaces: 1
Interior area
- Total structure area: 1,830
- Total interior livable area: 1,830 sqft
- Finished area above ground: 1,830
Property
Parking
- Total spaces: 2
- Parking features: Attached, Garage
- Attached garage spaces: 2
Features
- Levels: One
- Stories: 1
Lot
- Size: 10.40 Acres
Details
- Parcel number: 01913B45010
- Special conditions: Probate Listing
Construction
Type & style
- Home type: SingleFamily
- Architectural style: Ranch
- Property subtype: Single Family Residence
Materials
- Brick, Vinyl Siding
- Roof: Asphalt,Fiberglass
Condition
- Updated/Remodeled
- Year built: 2006
Utilities & green energy
- Sewer: Septic Tank
- Water: Public
Community & neighborhood
Location
- Region: Homerville
Price history
| Date | Event | Price |
|---|---|---|
| 8/20/2025 | Sold | $600,000-4%$328/sqft |
Source: | ||
| 7/21/2025 | Pending sale | $625,000$342/sqft |
Source: | ||
| 7/4/2025 | Listed for sale | $625,000$342/sqft |
Source: | ||
Public tax history
| Year | Property taxes | Tax assessment |
|---|---|---|
| 2024 | $4,808 -1.4% | $127,390 |
| 2023 | $4,876 -4.5% | $127,390 |
| 2022 | $5,105 +26.4% | $127,390 +29% |
Find assessor info on the county website
Neighborhood: 44235
Nearby schools
GreatSchools rating
- 6/10Black River Education Center Elementary SchoolGrades: PK-5Distance: 4.1 mi
- 6/10Black River Education Center Middle SchoolGrades: 6-8Distance: 4.1 mi
- 5/10Black River High SchoolGrades: 9-12Distance: 3.9 mi
Schools provided by the listing agent
- District: Black River LSD - 5201
Source: MLS Now. This data may not be complete. We recommend contacting the local school district to confirm school assignments for this home.

Get pre-qualified for a loan
At Zillow Home Loans, we can pre-qualify you in as little as 5 minutes with no impact to your credit score.An equal housing lender. NMLS #10287.
