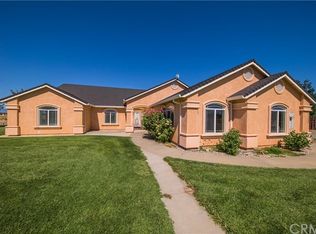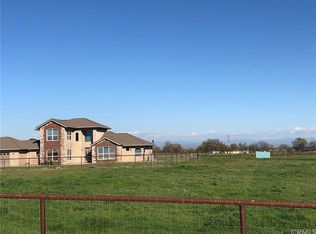Welcome to 11565 Wilder Road Located in a private gated community only 5 minutes from Red Bluff. Home was built in 2006 has 2245 sq.ft of living space, 3 car garage with 3 Bedrooms, 2.5 bath plus an office/den. New Vinyl flooring and carpet though out the home. Property is completely fenced and crossed fencing, solar panels owned. Home is wired with a disconnect system for back up generator in case of a power outage. This 20 acre property has approximately 18 acres that can be irrigated with the 10" Ag Well with 40hp pump producing approximately 400 GPM. The property has an 18x48 AG building, 10x15 custom covered dog kennel, large shed containing the domestic well tank, chicken coop
This property is off market, which means it's not currently listed for sale or rent on Zillow. This may be different from what's available on other websites or public sources.

