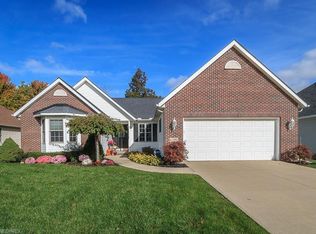Sold for $411,000
$411,000
11567 Riding Trl, Concord Township, OH 44077
3beds
2,018sqft
Single Family Residence
Built in 2003
10,493.6 Square Feet Lot
$435,100 Zestimate®
$204/sqft
$2,036 Estimated rent
Home value
$435,100
$413,000 - $457,000
$2,036/mo
Zestimate® history
Loading...
Owner options
Explore your selling options
What's special
Rare find! You never see this floor plan.....full ranch one floor living with full basement but a surprise finished bonus room upstairs that could be an extra bedroom, hobby room, second family room or anything you want to make it. Has a large walk-in closet and a door to a large storage area. The perfect get away room! This house is filled with charm and care. The California style ranch gives privacy to the master suite including a tub, walk in shower and large walk in closet. On the other side of the house you have 2 bedrooms and a full bath . The dining room could easily be a study with French doors and high tray ceiling. The kitchen with eating area has ample cabinets and decorated out of a magazine! The basement is huge....unfinished but offers endless opportunity for rec room, work room or exercise area. This home has been meticulously taken care of, is decorated with warmth and interest and in a perfect location to get anywhere you want.
Zillow last checked: 8 hours ago
Listing updated: August 26, 2023 at 02:51pm
Listing Provided by:
Maureen Canter 216-990-0892,
Keller Williams Greater Cleveland Northeast
Bought with:
Jacklyn Grgurich, 2020007897
Keller Williams Greater Cleveland Northeast
Nancie Grgurich, 348086
Keller Williams Greater Cleveland Northeast
Source: MLS Now,MLS#: 4440583 Originating MLS: Lake Geauga Area Association of REALTORS
Originating MLS: Lake Geauga Area Association of REALTORS
Facts & features
Interior
Bedrooms & bathrooms
- Bedrooms: 3
- Bathrooms: 2
- Full bathrooms: 2
- Main level bathrooms: 2
- Main level bedrooms: 3
Primary bedroom
- Description: Flooring: Laminate
- Features: Window Treatments
- Level: First
- Dimensions: 15.00 x 13.00
Bedroom
- Description: Flooring: Laminate
- Features: Window Treatments
- Level: First
- Dimensions: 14.00 x 10.00
Bedroom
- Description: Flooring: Laminate
- Features: Window Treatments
- Level: First
- Dimensions: 13.00 x 12.00
Bonus room
- Description: Flooring: Laminate
- Features: Window Treatments
- Level: Second
- Dimensions: 25.00 x 14.00
Dining room
- Description: Flooring: Wood
- Features: Window Treatments
- Level: First
- Dimensions: 13.00 x 10.00
Eat in kitchen
- Description: Flooring: Wood
- Features: Window Treatments
- Level: First
- Dimensions: 12.00 x 11.00
Great room
- Description: Flooring: Wood
- Features: Fireplace
- Level: First
- Dimensions: 19.00 x 14.00
Kitchen
- Description: Flooring: Wood
- Level: First
- Dimensions: 12.00 x 11.00
Laundry
- Description: Flooring: Wood
- Level: First
- Dimensions: 12.00 x 5.00
Heating
- Forced Air, Fireplace(s), Gas
Cooling
- Central Air
Appliances
- Included: Dishwasher, Disposal, Microwave, Range, Refrigerator
Features
- Central Vacuum, Jetted Tub
- Basement: Full,Unfinished,Sump Pump
- Number of fireplaces: 1
- Fireplace features: Gas
Interior area
- Total structure area: 2,018
- Total interior livable area: 2,018 sqft
- Finished area above ground: 2,018
Property
Parking
- Total spaces: 2
- Parking features: Attached, Direct Access, Electricity, Garage, Garage Door Opener, Paved
- Attached garage spaces: 2
Accessibility
- Accessibility features: None
Features
- Levels: One
- Stories: 1
- Patio & porch: Patio
- Fencing: Other
Lot
- Size: 10,493 sqft
- Dimensions: 70' x 140'
- Features: Flat, Level
Details
- Parcel number: 08A013P000070
Construction
Type & style
- Home type: SingleFamily
- Architectural style: Ranch
- Property subtype: Single Family Residence
Materials
- Stone, Vinyl Siding
- Roof: Asphalt,Fiberglass
Condition
- Year built: 2003
Utilities & green energy
- Sewer: Public Sewer
- Water: Public
Community & neighborhood
Location
- Region: Concord Township
- Subdivision: Quail Hollow 08 01 & 02
HOA & financial
HOA
- Has HOA: Yes
- HOA fee: $300 annually
- Services included: Other
- Association name: Quail Hollow
Other
Other facts
- Listing terms: Cash,Conventional
Price history
| Date | Event | Price |
|---|---|---|
| 3/31/2023 | Sold | $411,000+5.4%$204/sqft |
Source: | ||
| 3/24/2023 | Pending sale | $390,000$193/sqft |
Source: | ||
| 3/2/2023 | Contingent | $390,000$193/sqft |
Source: | ||
| 2/26/2023 | Listed for sale | $390,000+38.6%$193/sqft |
Source: | ||
| 6/18/2003 | Sold | $281,300+106.8%$139/sqft |
Source: Public Record Report a problem | ||
Public tax history
| Year | Property taxes | Tax assessment |
|---|---|---|
| 2024 | $5,324 -2.5% | $123,030 +11.2% |
| 2023 | $5,459 -0.5% | $110,610 |
| 2022 | $5,485 -2.6% | $110,610 |
Find assessor info on the county website
Neighborhood: 44077
Nearby schools
GreatSchools rating
- 7/10Leroy Elementary SchoolGrades: K-5Distance: 1.9 mi
- 5/10Henry F Lamuth Middle SchoolGrades: 6-8Distance: 1.8 mi
- 5/10Riverside Jr/Sr High SchoolGrades: 8-12Distance: 3.1 mi
Schools provided by the listing agent
- District: Riverside LSD Lake- 4306
Source: MLS Now. This data may not be complete. We recommend contacting the local school district to confirm school assignments for this home.
Get pre-qualified for a loan
At Zillow Home Loans, we can pre-qualify you in as little as 5 minutes with no impact to your credit score.An equal housing lender. NMLS #10287.
Sell with ease on Zillow
Get a Zillow Showcase℠ listing at no additional cost and you could sell for —faster.
$435,100
2% more+$8,702
With Zillow Showcase(estimated)$443,802
