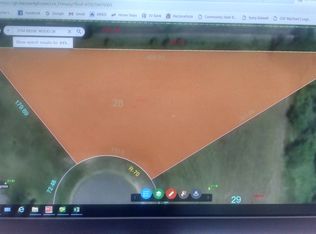Closed
$320,500
2147 Lowell Park Rd, Dixon, IL 61021
4beds
4,024sqft
Single Family Residence
Built in 1974
1.93 Acres Lot
$340,700 Zestimate®
$80/sqft
$2,411 Estimated rent
Home value
$340,700
$310,000 - $375,000
$2,411/mo
Zestimate® history
Loading...
Owner options
Explore your selling options
What's special
Long private drive that leads to a beautiful park-like setting that has an asparagus patch, rhubarb, mulberry trees and black raspberries. Unique property that offers 3-4 bedrooms, 3 full bathrooms, large eat-in kitchen with breakfast bar and access to the screened porch, where you can enjoy your morning coffee while watching the wildlife pass through the yard. Main floor living room has a 2-story high ceiling with large windows viewing the picturesque lot. This home has a newer wrap around deck overlooking the yard. Main floor has one bedroom, full bathroom, mudroom with laundry, living room, formal dining room and den with woodburning fireplace and a nice sized eat in kitchen. The 2nd floor offers another guest bedroom, full bathroom and large master suite with a private dressing room and 3 closets all with organizers recently done. The partially finished basement (walk out) features a family room with a wood burning fireplace, wet bar, and possible 4th bedroom or office. Some of the most recent updates include new roof, gutters, main floor living room windows, basement water proofing all in 2022 and whole house filtration system plus RO drinking water in 2023.
Zillow last checked: 8 hours ago
Listing updated: March 08, 2025 at 10:18am
Listing courtesy of:
Cynthia Adcock 815-677-0934,
Crawford Realty, LLC
Bought with:
Sarah Leonard, E-PRO
Legacy Properties, A Sarah Leonard Company, LLC
Source: MRED as distributed by MLS GRID,MLS#: 12260961
Facts & features
Interior
Bedrooms & bathrooms
- Bedrooms: 4
- Bathrooms: 3
- Full bathrooms: 3
Primary bedroom
- Features: Bathroom (Full)
- Level: Second
- Area: 238 Square Feet
- Dimensions: 14X17
Bedroom 2
- Level: Second
- Area: 126 Square Feet
- Dimensions: 9X14
Bedroom 3
- Level: Main
- Area: 120 Square Feet
- Dimensions: 10X12
Bedroom 4
- Level: Basement
- Area: 110 Square Feet
- Dimensions: 11X10
Den
- Level: Main
- Area: 126 Square Feet
- Dimensions: 9X14
Dining room
- Level: Main
- Area: 156 Square Feet
- Dimensions: 13X12
Family room
- Features: Flooring (Carpet)
- Level: Basement
- Area: 340 Square Feet
- Dimensions: 17X20
Kitchen
- Features: Kitchen (Island)
- Level: Main
- Area: 252 Square Feet
- Dimensions: 18X14
Laundry
- Level: Main
- Area: 96 Square Feet
- Dimensions: 12X8
Living room
- Features: Flooring (Carpet)
- Level: Main
- Area: 280 Square Feet
- Dimensions: 20X14
Screened porch
- Level: Main
- Area: 121 Square Feet
- Dimensions: 11X11
Heating
- Natural Gas, Forced Air
Cooling
- Central Air
Appliances
- Laundry: Main Level, Laundry Closet
Features
- Cathedral Ceiling(s), Wet Bar, 1st Floor Bedroom, 1st Floor Full Bath, Walk-In Closet(s)
- Flooring: Carpet
- Basement: Partially Finished,Full,Walk-Out Access
- Number of fireplaces: 2
- Fireplace features: Wood Burning, Basement, Other
Interior area
- Total structure area: 0
- Total interior livable area: 4,024 sqft
Property
Parking
- Total spaces: 2.5
- Parking features: Asphalt, Garage Door Opener, On Site, Garage Owned, Attached, Garage
- Attached garage spaces: 2.5
- Has uncovered spaces: Yes
Accessibility
- Accessibility features: No Disability Access
Features
- Stories: 2
Lot
- Size: 1.93 Acres
- Dimensions: 31.95X869X297X209X264X579
Details
- Parcel number: 07021842603100
- Special conditions: None
Construction
Type & style
- Home type: SingleFamily
- Property subtype: Single Family Residence
Materials
- Cedar
Condition
- New construction: No
- Year built: 1974
Utilities & green energy
- Sewer: Septic Tank
- Water: Well
Community & neighborhood
Location
- Region: Dixon
Other
Other facts
- Listing terms: VA
- Ownership: Fee Simple
Price history
| Date | Event | Price |
|---|---|---|
| 3/7/2025 | Sold | $320,500+2.6%$80/sqft |
Source: | ||
| 1/26/2025 | Contingent | $312,500$78/sqft |
Source: | ||
| 12/28/2024 | Listed for sale | $312,500+11.2%$78/sqft |
Source: | ||
| 8/18/2021 | Sold | $281,000+0.4%$70/sqft |
Source: | ||
| 7/17/2021 | Contingent | $279,900$70/sqft |
Source: | ||
Public tax history
| Year | Property taxes | Tax assessment |
|---|---|---|
| 2024 | $6,114 +8.8% | $91,469 +9% |
| 2023 | $5,622 +9.9% | $83,916 +11% |
| 2022 | $5,116 +47.1% | $75,600 +8% |
Find assessor info on the county website
Neighborhood: 61021
Nearby schools
GreatSchools rating
- 3/10Lincoln Elementary SchoolGrades: 2-3Distance: 2.9 mi
- 5/10Reagan Middle SchoolGrades: 6-8Distance: 4.5 mi
- 2/10Dixon High SchoolGrades: 9-12Distance: 3.4 mi
Schools provided by the listing agent
- District: 170
Source: MRED as distributed by MLS GRID. This data may not be complete. We recommend contacting the local school district to confirm school assignments for this home.

Get pre-qualified for a loan
At Zillow Home Loans, we can pre-qualify you in as little as 5 minutes with no impact to your credit score.An equal housing lender. NMLS #10287.
