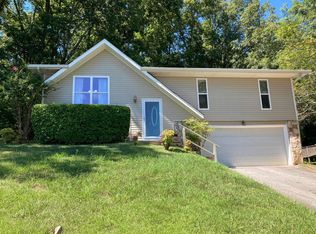Sold for $220,000 on 09/11/24
$220,000
1157 Boy Scout Rd, Hixson, TN 37343
4beds
1,768sqft
Single Family Residence
Built in 1974
0.48 Acres Lot
$308,700 Zestimate®
$124/sqft
$2,028 Estimated rent
Home value
$308,700
$293,000 - $324,000
$2,028/mo
Zestimate® history
Loading...
Owner options
Explore your selling options
What's special
Investors or deal finders!
This is an amazing home for someone who is willing to do a small amount of work.
A little cleaning, fresh paint and carpet and it's move in ready!
The house currently has tenants, so we will require at least a 12 hour noitce to show.
This house would make a great flip or personal home with an FHA Renovation loan.
Seller will consider all offers.
Zillow last checked: 8 hours ago
Listing updated: September 30, 2024 at 02:15pm
Listed by:
Tag Thompson 678-371-1724,
Keller Williams Realty
Bought with:
Andrew Hackett, 350115
Weichert Realtors-The Space Place
Source: Greater Chattanooga Realtors,MLS#: 1396587
Facts & features
Interior
Bedrooms & bathrooms
- Bedrooms: 4
- Bathrooms: 2
- Full bathrooms: 2
Heating
- Central, Natural Gas
Cooling
- Central Air
Appliances
- Included: Dishwasher, Free-Standing Electric Range, Other, Refrigerator
Features
- Primary Downstairs, Separate Dining Room
- Basement: Finished,Full
- Has fireplace: No
Interior area
- Total structure area: 1,768
- Total interior livable area: 1,768 sqft
Property
Parking
- Parking features: Carport
- Has carport: Yes
Features
- Levels: Multi/Split
- Patio & porch: Deck, Patio
Lot
- Size: 0.48 Acres
- Dimensions: 78.5 x 213.06
Details
- Parcel number: 091c A 014
Construction
Type & style
- Home type: SingleFamily
- Property subtype: Single Family Residence
Materials
- Fiber Cement
- Foundation: Block
- Roof: Asphalt
Condition
- New construction: No
- Year built: 1974
Utilities & green energy
- Water: Public
- Utilities for property: Electricity Available, Sewer Connected
Community & neighborhood
Location
- Region: Hixson
- Subdivision: Crestfield
Other
Other facts
- Listing terms: Cash,Conventional,FHA,Owner May Carry
Price history
| Date | Event | Price |
|---|---|---|
| 1/9/2026 | Listing removed | $320,000+0.2%$181/sqft |
Source: | ||
| 11/14/2025 | Price change | $319,500-0.2%$181/sqft |
Source: Greater Chattanooga Realtors #1514643 Report a problem | ||
| 10/31/2025 | Price change | $320,000-1.5%$181/sqft |
Source: Greater Chattanooga Realtors #1514643 Report a problem | ||
| 10/24/2025 | Price change | $324,800-0.1%$184/sqft |
Source: Greater Chattanooga Realtors #1514643 Report a problem | ||
| 10/17/2025 | Price change | $325,000-1.2%$184/sqft |
Source: Greater Chattanooga Realtors #1514643 Report a problem | ||
Public tax history
| Year | Property taxes | Tax assessment |
|---|---|---|
| 2024 | $932 | $41,250 |
| 2023 | $932 | $41,250 |
| 2022 | $932 +1% | $41,250 |
Find assessor info on the county website
Neighborhood: Middle Valley
Nearby schools
GreatSchools rating
- 6/10Ganns Middle Valley Elementary SchoolGrades: PK-5Distance: 1.9 mi
- 4/10Hixson Middle SchoolGrades: 6-8Distance: 1.7 mi
- 7/10Hixson High SchoolGrades: 9-12Distance: 1.5 mi
Schools provided by the listing agent
- Elementary: Middle Valley Elementary
- Middle: Hixson Middle
- High: Hixson High
Source: Greater Chattanooga Realtors. This data may not be complete. We recommend contacting the local school district to confirm school assignments for this home.
Get a cash offer in 3 minutes
Find out how much your home could sell for in as little as 3 minutes with a no-obligation cash offer.
Estimated market value
$308,700
Get a cash offer in 3 minutes
Find out how much your home could sell for in as little as 3 minutes with a no-obligation cash offer.
Estimated market value
$308,700
