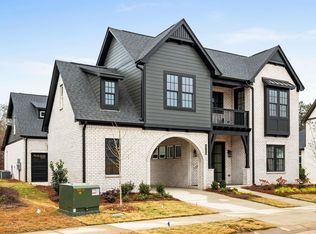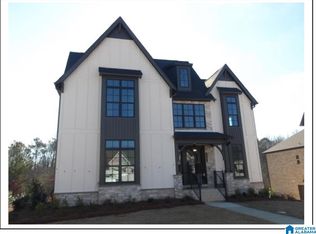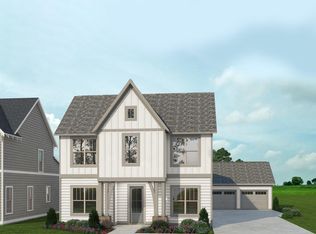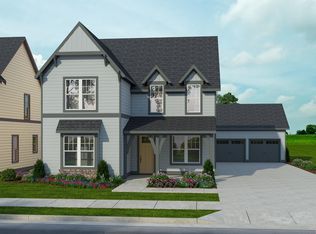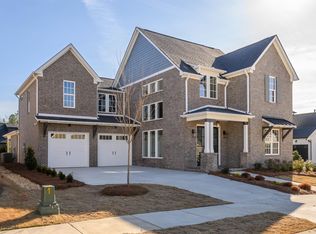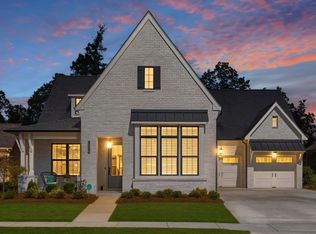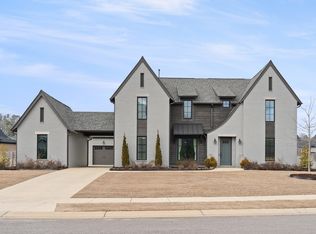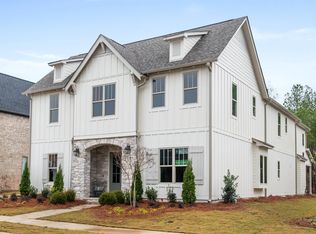THE ONLY BASEMENT HOME AVAILABLE NOW in Bradbury! Situated on a private, tree-lined lot in the 1st phase of Bradbury with NO NEIGHBORS on one side, this 5 bedroom home checks ALL the boxes + more! The foyer welcomes you with upgraded lighting & opens to the flex room/home office. The classic kitchen is functional with a large island, TONS of countertop space & cabinet storage, upgraded lighting + finishes. The dining room is off of the kitchen & features gorgeous windows with transoms. The great room is GRAND, but cozy with 11ft ceilings, window wall w/ transoms, & a custom wood-burning fireplace that features a limestone mantel. The primary suite is spacious with a free-standing tub, a tiled shower, linen closet, & walk-in closet. Upstairs you'll find a large loft, 3 additional bedrooms & 2 full baths. The finished basement offers SO MUCH SPACE: 5th bedroom, 2nd living area, & is already plumbed for a 4th bath. 3-car garage & fenced in FLAT backyard! Resort style living starts here!!
For sale
$925,000
1157 Clifton Rd, Birmingham, AL 35244
5beds
3,857sqft
Est.:
Single Family Residence
Built in 2025
9,583.2 Square Feet Lot
$-- Zestimate®
$240/sqft
$108/mo HOA
What's special
- 29 days |
- 783 |
- 32 |
Zillow last checked: 8 hours ago
Listing updated: February 26, 2026 at 06:04pm
Listed by:
Kathryn Norton 205-712-6580,
ARC Realty Vestavia,
Savannah McFarland 256-293-0675,
ARC Realty - Hoover
Source: GALMLS,MLS#: 21442317
Tour with a local agent
Facts & features
Interior
Bedrooms & bathrooms
- Bedrooms: 5
- Bathrooms: 4
- Full bathrooms: 3
- 1/2 bathrooms: 1
Rooms
- Room types: Bedroom, Bonus Room, Dining Room, Bathroom, Great Room, Half Bath (ROOM), Kitchen, Master Bathroom, Master Bedroom, Office/Study (ROOM)
Primary bedroom
- Level: First
Bedroom 1
- Level: Second
Bedroom 2
- Level: Second
Bedroom 3
- Level: Second
Primary bathroom
- Level: First
Bathroom 1
- Level: Second
Bathroom 3
- Level: First
Dining room
- Level: First
Kitchen
- Features: Stone Counters, Eat-in Kitchen, Kitchen Island, Pantry
- Level: First
Basement
- Area: 852
Office
- Level: First
Heating
- Natural Gas
Cooling
- Central Air, Ceiling Fan(s)
Appliances
- Included: Dishwasher, Microwave, Gas Oven, Stainless Steel Appliance(s), Stove-Gas, Gas Water Heater
- Laundry: Electric Dryer Hookup, Washer Hookup, Main Level, Laundry Room, Laundry (ROOM), Yes
Features
- Recessed Lighting, High Ceilings, Cathedral/Vaulted, Crown Molding, Smooth Ceilings, Linen Closet, Split Bedrooms, Tub/Shower Combo
- Flooring: Carpet, Hardwood, Tile
- Windows: Double Pane Windows
- Basement: Full,Partially Finished,Daylight,Bath/Stubbed,Concrete
- Attic: Pull Down Stairs,Yes
- Number of fireplaces: 1
- Fireplace features: Gas Starter, Stone, Great Room, Gas, Wood Burning
Interior area
- Total interior livable area: 3,857 sqft
- Finished area above ground: 3,005
- Finished area below ground: 852
Video & virtual tour
Property
Parking
- Total spaces: 3
- Parking features: Attached, Basement, Garage Faces Side
- Attached garage spaces: 3
Features
- Levels: 2+ story
- Patio & porch: Covered, Patio, Porch, Covered (DECK), Deck
- Exterior features: Sprinkler System
- Pool features: Cleaning System, In Ground, Fenced, Community
- Fencing: Fenced
- Has view: Yes
- View description: None
- Waterfront features: No
Lot
- Size: 9,583.2 Square Feet
- Features: Irregular Lot, Few Trees
Details
- Parcel number: 13.4.18.1.004.060.000
- Special conditions: As Is
Construction
Type & style
- Home type: SingleFamily
- Property subtype: Single Family Residence
Materials
- 3 Sides Brick, HardiPlank Type
- Foundation: Basement
Condition
- Year built: 2025
Utilities & green energy
- Water: Public
- Utilities for property: Sewer Connected, Underground Utilities
Community & HOA
Community
- Features: Bike Trails, Clubhouse, Sidewalks, Street Lights
- Subdivision: Bradbury At Blackridge
HOA
- Has HOA: Yes
- Amenities included: Management
- Services included: Maintenance Grounds
- HOA fee: $1,300 annually
Location
- Region: Birmingham
Financial & listing details
- Price per square foot: $240/sqft
- Price range: $925K - $925K
- Date on market: 1/30/2026
Estimated market value
Not available
Estimated sales range
Not available
Not available
Price history
Price history
| Date | Event | Price |
|---|---|---|
| 2/7/2026 | Listed for sale | $925,000+26.8%$240/sqft |
Source: | ||
| 5/16/2024 | Sold | $729,210+3.3%$189/sqft |
Source: | ||
| 4/8/2024 | Pending sale | $706,000$183/sqft |
Source: | ||
Public tax history
Public tax history
Tax history is unavailable.BuyAbility℠ payment
Est. payment
$4,764/mo
Principal & interest
$4278
Property taxes
$378
HOA Fees
$108
Climate risks
Neighborhood: 35244
Nearby schools
GreatSchools rating
- 10/10South Shades Crest Elementary SchoolGrades: PK-2Distance: 2.8 mi
- 10/10Robert F Bumpus Middle SchoolGrades: 6-8Distance: 2.7 mi
- 8/10Hoover High SchoolGrades: 9-12Distance: 4.1 mi
Schools provided by the listing agent
- Elementary: South Shades Crest
- Middle: Bumpus, Robert F
- High: Hoover
Source: GALMLS. This data may not be complete. We recommend contacting the local school district to confirm school assignments for this home.
