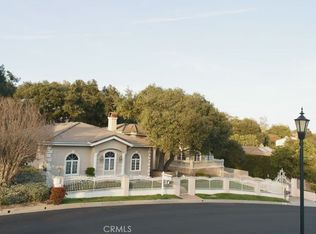Newly and tastefully upgraded multi-level private custom home nestled in the rolling hills of San Dimas. Open floor plan perfect for raising a family and entertaining. Grand formal entrance foyer leads right to elegant living room with fireplace, and left to the cozy family room adjacent the upgraded gourmet kitchen features a center island, quartz counter tops, 5 burner cooktop, stainless steel appliances, a breakfast nook overlooking the enormous backyard. It features 6 bedrooms including 2 master suites located at downstairs and upstairs, 4 Jack & Jill bedrooms plus a storage room with window on the 2nd floor, a powder room and over 1,000sqft huge, grand bonus room on main floor, which can turned to a theater, recreation room, dance/yoga studio, play/game room or everything you can image. The contemplate and elegant upgrades include brand new kitchen, baths, flooring, dual pane windows, doors, lighting fixtures, landscaping, interior/exterior painting etc. 5 car garage with tons of storage spaces, many fruit trees in the backyard, It is easy access to 57, 210, 10 freeways, local shops and schools. This once a lifetime home won't last!!!
This property is off market, which means it's not currently listed for sale or rent on Zillow. This may be different from what's available on other websites or public sources.
