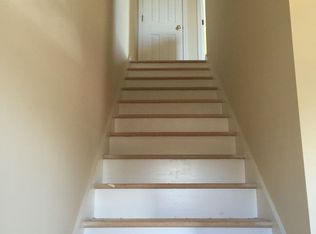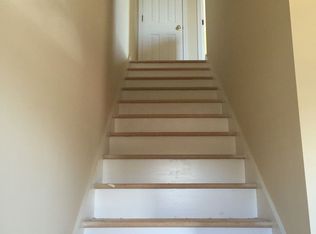Sold for $195,000
$195,000
1157 English Tavern Rd, Rustburg, VA 24588
2beds
980sqft
Single Family Residence
Built in 1960
1.36 Acres Lot
$-- Zestimate®
$199/sqft
$1,167 Estimated rent
Home value
Not available
Estimated sales range
Not available
$1,167/mo
Zestimate® history
Loading...
Owner options
Explore your selling options
What's special
Come home to 1157 English Tavern Rd. This two bedroom, one full bath home has a brand new roof from November 2024. The Heat Pump was new in April 2022. The home features lovely hardwood floors throughout and a vinyl plank floor in the kitchen. The house is set on a large 1.36 acre lot and is zoned AGR so possibilities abound for a small business or farmette. There is plenty of parking on a paved roundabout driveway. Two storage sheds are on the property. The big bonus right now is that the house is wired for a generator so it is ready for the next ice storm! New sump pump in the basement that comes with a transferrable maintenance agreement. All appliances convey, including the washer and dryer in the basement. Schedule a showing today!
Zillow last checked: 8 hours ago
Listing updated: February 18, 2025 at 07:43am
Listed by:
Jeremy Bruce Phillips Sr. 434-221-8196 jphillipsandco@gmail.com,
BHHS Dawson Ford Garbee-Forest
Bought with:
Matthew A. Grant, 0225247854
Mark A. Dalton & Co., Inc.
Source: LMLS,MLS#: 356585 Originating MLS: Lynchburg Board of Realtors
Originating MLS: Lynchburg Board of Realtors
Facts & features
Interior
Bedrooms & bathrooms
- Bedrooms: 2
- Bathrooms: 1
- Full bathrooms: 1
Primary bedroom
- Level: First
- Area: 154
- Dimensions: 14 x 11
Bedroom
- Dimensions: 0 x 0
Bedroom 2
- Level: First
- Area: 110
- Dimensions: 11 x 10
Bedroom 3
- Area: 0
- Dimensions: 0 x 0
Bedroom 4
- Area: 0
- Dimensions: 0 x 0
Bedroom 5
- Area: 0
- Dimensions: 0 x 0
Dining room
- Area: 0
- Dimensions: 0 x 0
Family room
- Area: 0
- Dimensions: 0 x 0
Great room
- Area: 0
- Dimensions: 0 x 0
Kitchen
- Level: First
- Area: 160
- Dimensions: 16 x 10
Living room
- Level: First
- Area: 204.24
- Dimensions: 13.8 x 14.8
Office
- Area: 0
- Dimensions: 0 x 0
Heating
- Heat Pump
Cooling
- Heat Pump
Appliances
- Included: Dishwasher, Dryer, Microwave, Electric Range, Refrigerator, Washer, Electric Water Heater
- Laundry: In Basement, Dryer Hookup, Washer Hookup
Features
- Ceiling Fan(s), High Speed Internet, Main Level Bedroom
- Flooring: Vinyl Plank, Wood
- Windows: Insulated Windows
- Basement: Exterior Entry,Full,Interior Entry,Sump Pump,Walk-Out Access
- Attic: Scuttle
- Number of fireplaces: 1
- Fireplace features: 1 Fireplace
Interior area
- Total structure area: 980
- Total interior livable area: 980 sqft
- Finished area above ground: 980
- Finished area below ground: 0
Property
Parking
- Parking features: Off Street, Circular Driveway, Paved Drive
- Has garage: Yes
- Has uncovered spaces: Yes
Features
- Levels: One
- Exterior features: Garden
Lot
- Size: 1.36 Acres
Details
- Additional structures: Storage
- Parcel number: 23A65
Construction
Type & style
- Home type: SingleFamily
- Architectural style: Ranch
- Property subtype: Single Family Residence
Materials
- Vinyl Siding
- Roof: Shingle
Condition
- Year built: 1960
Utilities & green energy
- Electric: AEP/Appalachian Powr
- Sewer: Septic Tank
- Water: Well
- Utilities for property: Cable Available, Cable Connections
Community & neighborhood
Location
- Region: Rustburg
Price history
| Date | Event | Price |
|---|---|---|
| 2/7/2025 | Sold | $195,000$199/sqft |
Source: | ||
| 1/14/2025 | Pending sale | $195,000$199/sqft |
Source: | ||
| 1/9/2025 | Listed for sale | $195,000+33.6%$199/sqft |
Source: | ||
| 4/1/2022 | Sold | $146,000-2.6%$149/sqft |
Source: | ||
| 2/2/2022 | Pending sale | $149,900$153/sqft |
Source: | ||
Public tax history
| Year | Property taxes | Tax assessment |
|---|---|---|
| 2023 | -- | $154,700 +38.7% |
| 2022 | $580 | $111,500 |
| 2021 | $580 | -- |
Find assessor info on the county website
Neighborhood: 24588
Nearby schools
GreatSchools rating
- 7/10Yellow Branch Elementary SchoolGrades: PK-5Distance: 3.6 mi
- 4/10Rustburg Middle SchoolGrades: 6-8Distance: 3.7 mi
- 8/10Rustburg High SchoolGrades: 9-12Distance: 4.5 mi
Get pre-qualified for a loan
At Zillow Home Loans, we can pre-qualify you in as little as 5 minutes with no impact to your credit score.An equal housing lender. NMLS #10287.

