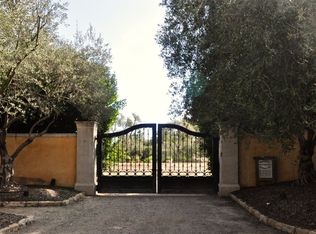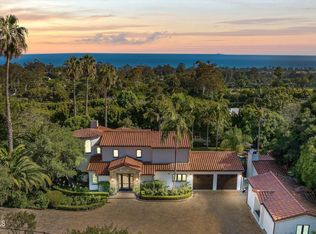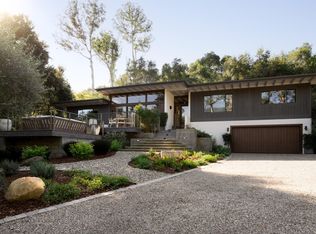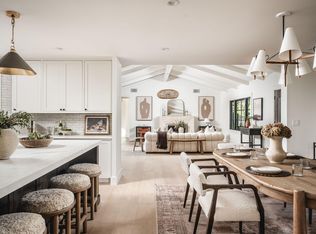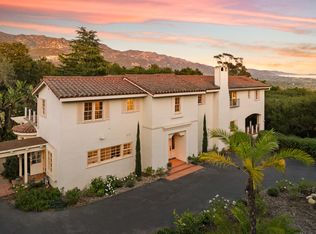Located in Montecito's prestigious Pepper Hill enclave and within the Cold Spring School District, this elegant 4BD/3.5BA Tudor-style home offers over 4300 sq. ft. of beautifully renovated living space with panoramic ocean and Channel Islands views. The main-level primary suite includes a luxurious bath, walk-in closet, and private patio. Soaring ceilings, wide-plank wood floors, and fireplaces in both living and family rooms create warmth and charm. The open layout flows to an expansive ocean-view deck - perfect for entertaining. A gourmet kitchen with center island and breakfast nook, lush gardens with citrus trees, built-in BBQ, and a detached 2-car garage complete the offering. Minutes to beaches, the Montecito Club, hiking trails, and both Upper and Lower Villages.
For sale
Listing Provided by:
Randy Freed DRE #00624274 805-895-1799,
Berkshire Hathaway HomeService
Price cut: $297K (1/21)
$5,998,000
1157 Glenview Rd, Santa Barbara, CA 93108
4beds
4,179sqft
Est.:
Single Family Residence
Built in 1980
1.01 Acres Lot
$5,820,300 Zestimate®
$1,435/sqft
$-- HOA
What's special
Private patioOpen layoutMain-level primary suiteWide-plank wood floorsLuxurious bathSoaring ceilingsBuilt-in bbq
- 93 days |
- 2,390 |
- 42 |
Zillow last checked: 8 hours ago
Listing updated: January 27, 2026 at 12:24pm
Listing Provided by:
Randy Freed DRE #00624274 805-895-1799,
Berkshire Hathaway HomeService
Source: CRMLS,MLS#: V1-33510 Originating MLS: California Regional MLS (Ventura & Pasadena-Foothills AORs)
Originating MLS: California Regional MLS (Ventura & Pasadena-Foothills AORs)
Tour with a local agent
Facts & features
Interior
Bedrooms & bathrooms
- Bedrooms: 4
- Bathrooms: 4
- Full bathrooms: 3
- 1/2 bathrooms: 1
Rooms
- Room types: Bedroom, Entry/Foyer, Family Room, Great Room, Living Room, Primary Bathroom, Primary Bedroom, Utility Room
Primary bedroom
- Features: Primary Suite
Primary bedroom
- Features: Main Level Primary
Bedroom
- Features: Bedroom on Main Level
Heating
- Central
Cooling
- Central Air
Appliances
- Laundry: Laundry Room
Features
- Bedroom on Main Level, Main Level Primary, Primary Suite, Utility Room
- Has fireplace: Yes
- Fireplace features: Family Room, Living Room
- Common walls with other units/homes: No One Above
Interior area
- Total interior livable area: 4,179 sqft
Property
Parking
- Total spaces: 2
- Parking features: Garage
- Garage spaces: 2
Features
- Levels: Two
- Stories: 2
- Patio & porch: None
- Pool features: None
- Spa features: None
- Has view: Yes
- View description: Mountain(s), Ocean
- Has water view: Yes
- Water view: Ocean
Lot
- Size: 1.01 Acres
- Features: Yard
Details
- Parcel number: 009021032
- Special conditions: Standard
Construction
Type & style
- Home type: SingleFamily
- Architectural style: Patio Home
- Property subtype: Single Family Residence
- Attached to another structure: Yes
Condition
- Year built: 1980
Utilities & green energy
- Sewer: None
- Water: None
- Utilities for property: Sewer Not Available, Water Not Available
Community & HOA
Community
- Features: Gutter(s)
Location
- Region: Santa Barbara
Financial & listing details
- Price per square foot: $1,435/sqft
- Tax assessed value: $4,488,302
- Annual tax amount: $48,424
- Date on market: 11/22/2025
- Cumulative days on market: 93 days
- Listing terms: Cash,Cash to New Loan
Estimated market value
$5,820,300
$5.53M - $6.11M
$28,342/mo
Price history
Price history
| Date | Event | Price |
|---|---|---|
| 1/21/2026 | Price change | $5,998,000-4.7%$1,435/sqft |
Source: | ||
| 6/13/2025 | Listed for sale | $6,295,000-6%$1,506/sqft |
Source: | ||
| 4/1/2025 | Listing removed | $6,695,000$1,602/sqft |
Source: | ||
| 2/22/2025 | Price change | $6,695,000-4%$1,602/sqft |
Source: | ||
| 2/11/2025 | Listed for sale | $6,975,000+365%$1,669/sqft |
Source: | ||
| 11/8/2024 | Sold | $1,500,000-78.6%$359/sqft |
Source: Public Record Report a problem | ||
| 9/4/2024 | Price change | $6,998,000-3.5%$1,675/sqft |
Source: | ||
| 8/22/2024 | Pending sale | $7,250,000$1,735/sqft |
Source: | ||
| 6/12/2024 | Listed for sale | $7,250,000+116.4%$1,735/sqft |
Source: | ||
| 10/22/2020 | Sold | $3,350,000+40.3%$802/sqft |
Source: | ||
| 12/12/2014 | Sold | $2,387,500$571/sqft |
Source: | ||
Public tax history
Public tax history
| Year | Property taxes | Tax assessment |
|---|---|---|
| 2025 | $48,424 +24.9% | $4,488,302 +26.3% |
| 2024 | $38,762 +1.8% | $3,555,046 +2% |
| 2023 | $38,076 +1.5% | $3,485,340 +2% |
| 2022 | $37,500 +2.1% | $3,417,000 +2% |
| 2021 | $36,736 +23.1% | $3,350,000 +24.6% |
| 2020 | $29,835 +2.9% | $2,688,712 +2.3% |
| 2019 | $28,993 +3.9% | $2,627,268 +4.2% |
| 2018 | $27,892 +2% | $2,521,833 +2% |
| 2017 | $27,346 +3.1% | $2,472,386 +2% |
| 2016 | $26,517 +108.1% | $2,423,909 +1.5% |
| 2015 | $12,744 | $2,387,500 +116.1% |
| 2014 | $12,744 | $1,104,584 +2.5% |
| 2012 | -- | $1,078,033 +2% |
| 2011 | -- | $1,056,896 +0.8% |
| 2010 | -- | $1,048,998 -0.2% |
| 2009 | -- | $1,051,491 +2% |
| 2008 | -- | $1,030,875 +2% |
| 2007 | -- | $1,010,663 +2% |
| 2006 | -- | $990,847 +2% |
| 2005 | -- | $971,420 +3.9% |
| 2003 | -- | $934,920 +2% |
| 2002 | -- | $916,589 +2% |
| 2001 | -- | $898,618 +2% |
| 2000 | -- | $880,999 |
Find assessor info on the county website
BuyAbility℠ payment
Est. payment
$34,936/mo
Principal & interest
$29588
Property taxes
$5348
Climate risks
Neighborhood: 93108
Nearby schools
GreatSchools rating
- 9/10Cold Spring Elementary SchoolGrades: K-6Distance: 1.1 mi
- NASanta Barbara Unified Early ChildhoodGrades: Distance: 1.8 mi
