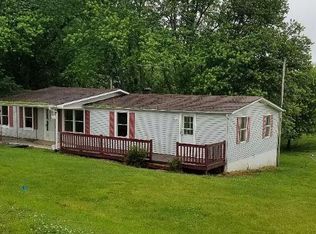Closed
$310,000
1157 Morgan Rd, Lafayette, TN 37083
5beds
3,647sqft
Single Family Residence, Residential
Built in 1981
6.13 Acres Lot
$439,800 Zestimate®
$85/sqft
$3,129 Estimated rent
Home value
$439,800
$378,000 - $501,000
$3,129/mo
Zestimate® history
Loading...
Owner options
Explore your selling options
What's special
SELLERS ARE MOTIVATED. NOW is the Time to come and look at this property!! GREAT Location in the Country. Approximately 45 minutes to Lebanon or Gallatin. 1 Hour+ to Nashville 3647 SQ Ft Home 5 Bd 3 Bth with 6 Beautiful Acres, Basketball Court, Tennis Courts, Racquetball and Handball Backboard, In Ground Pool, 30x40 Storage Building. New Roof in 2020, HVAC 3 Yrs old. Partial Kitchen Remodel in 2018. HOME needs TLC. Home and Property to be Sold "AS IS"! No Exceptions!
Zillow last checked: 8 hours ago
Listing updated: May 23, 2023 at 10:58am
Listing Provided by:
Curtis Phillips 615-710-0768,
Benchmark Realty, LLC
Bought with:
Curtis Phillips, 348239
Benchmark Realty, LLC
Source: RealTracs MLS as distributed by MLS GRID,MLS#: 2476263
Facts & features
Interior
Bedrooms & bathrooms
- Bedrooms: 5
- Bathrooms: 3
- Full bathrooms: 3
- Main level bedrooms: 3
Bedroom 1
- Area: 208 Square Feet
- Dimensions: 16x13
Bedroom 2
- Area: 168 Square Feet
- Dimensions: 14x12
Bedroom 3
- Area: 156 Square Feet
- Dimensions: 13x12
Bedroom 4
- Features: Walk-In Closet(s)
- Level: Walk-In Closet(s)
- Area: 176 Square Feet
- Dimensions: 16x11
Bonus room
- Features: Second Floor
- Level: Second Floor
- Area: 330 Square Feet
- Dimensions: 22x15
Den
- Features: Separate
- Level: Separate
- Area: 70 Square Feet
- Dimensions: 10x7
Dining room
- Features: Formal
- Level: Formal
- Area: 132 Square Feet
- Dimensions: 12x11
Kitchen
- Area: 160 Square Feet
- Dimensions: 16x10
Living room
- Features: Sunken
- Level: Sunken
- Area: 375 Square Feet
- Dimensions: 25x15
Heating
- Central
Cooling
- Central Air
Appliances
- Included: Dishwasher, Refrigerator, Electric Oven, Electric Range
- Laundry: Utility Connection
Features
- Ceiling Fan(s), Primary Bedroom Main Floor, High Speed Internet
- Flooring: Wood, Laminate
- Basement: Other
- Has fireplace: No
Interior area
- Total structure area: 3,647
- Total interior livable area: 3,647 sqft
- Finished area above ground: 3,647
Property
Parking
- Total spaces: 6
- Parking features: Asphalt, Circular Driveway, Paved
- Uncovered spaces: 6
Features
- Levels: Two
- Stories: 2
- Patio & porch: Porch, Covered
- Exterior features: Tennis Court(s)
- Has private pool: Yes
- Pool features: In Ground
- Fencing: Back Yard
- Has view: Yes
- View description: Water
- Has water view: Yes
- Water view: Water
Lot
- Size: 6.13 Acres
- Features: Level
Details
- Parcel number: 049 04001 000
- Special conditions: Standard
Construction
Type & style
- Home type: SingleFamily
- Architectural style: Cape Cod
- Property subtype: Single Family Residence, Residential
Materials
- Vinyl Siding
- Roof: Asphalt
Condition
- New construction: No
- Year built: 1981
Utilities & green energy
- Sewer: Septic Tank
- Water: Public
- Utilities for property: Water Available
Community & neighborhood
Location
- Region: Lafayette
- Subdivision: Coleytown
Price history
| Date | Event | Price |
|---|---|---|
| 5/23/2023 | Sold | $310,000-17.3%$85/sqft |
Source: | ||
| 2/13/2023 | Contingent | $375,000$103/sqft |
Source: | ||
| 2/5/2023 | Listed for sale | $375,000$103/sqft |
Source: | ||
| 1/18/2023 | Contingent | $375,000$103/sqft |
Source: | ||
| 1/15/2023 | Listed for sale | $375,000-14.8%$103/sqft |
Source: | ||
Public tax history
| Year | Property taxes | Tax assessment |
|---|---|---|
| 2025 | $1,910 | $117,700 |
| 2024 | $1,910 +14.9% | $117,700 |
| 2023 | $1,663 -2.6% | $117,700 +65.5% |
Find assessor info on the county website
Neighborhood: 37083
Nearby schools
GreatSchools rating
- 4/10Lafayette Elementary SchoolGrades: 4-5Distance: 3.7 mi
- 5/10Macon County Junior High SchoolGrades: 6-8Distance: 2.5 mi
- 6/10Macon County High SchoolGrades: 9-12Distance: 2.3 mi
Schools provided by the listing agent
- Elementary: Central Elementary
- Middle: Macon County Junior High School
- High: Macon County High School
Source: RealTracs MLS as distributed by MLS GRID. This data may not be complete. We recommend contacting the local school district to confirm school assignments for this home.
Get pre-qualified for a loan
At Zillow Home Loans, we can pre-qualify you in as little as 5 minutes with no impact to your credit score.An equal housing lender. NMLS #10287.
