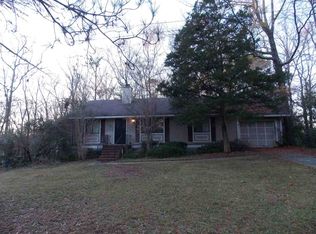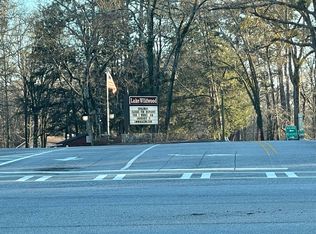Closed
$167,000
1157 Ridgeview Cir, Macon, GA 31220
3beds
1,360sqft
Single Family Residence
Built in 1985
8,276.4 Square Feet Lot
$183,700 Zestimate®
$123/sqft
$1,579 Estimated rent
Home value
$183,700
$173,000 - $195,000
$1,579/mo
Zestimate® history
Loading...
Owner options
Explore your selling options
What's special
Tastefully updated home on level cul-de-sac lot near front entrance. Open eat-in kitchen w/ new counters and stainless-steel appliances. Adjacent living room w/ Fireplace and lots of natural light overlooks expansive deck w/ ramp access. Master Bdrm w/ en-suite & walk in closet. Fenced yard for pets and kids to play. Convenient to shopping, I-475 and minutes to schools. Clean & ready to move in, come see!
Zillow last checked: 8 hours ago
Listing updated: February 01, 2024 at 08:07am
Listed by:
Alex Vento 478-808-6665,
Connie R. Ham Middle GA Realty
Bought with:
Raeshawn Womack, 364966
Fresh Vision Realty
Source: GAMLS,MLS#: 20155946
Facts & features
Interior
Bedrooms & bathrooms
- Bedrooms: 3
- Bathrooms: 2
- Full bathrooms: 2
- Main level bathrooms: 2
- Main level bedrooms: 3
Kitchen
- Features: Breakfast Area, Pantry, Solid Surface Counters, Walk-in Pantry
Heating
- Natural Gas, Central
Cooling
- Electric, Ceiling Fan(s), Central Air
Appliances
- Included: Gas Water Heater, Dishwasher, Oven/Range (Combo), Stainless Steel Appliance(s)
- Laundry: Laundry Closet, In Kitchen
Features
- Rear Stairs, Walk-In Closet(s), Master On Main Level
- Flooring: Carpet, Laminate
- Windows: Double Pane Windows
- Basement: None
- Number of fireplaces: 1
- Fireplace features: Living Room, Gas Starter, Masonry
Interior area
- Total structure area: 1,360
- Total interior livable area: 1,360 sqft
- Finished area above ground: 1,360
- Finished area below ground: 0
Property
Parking
- Total spaces: 2
- Parking features: Attached, Garage Door Opener, Detached, Garage, Kitchen Level
- Has attached garage: Yes
Accessibility
- Accessibility features: Accessible Approach with Ramp
Features
- Levels: One
- Stories: 1
- Patio & porch: Porch
- Fencing: Fenced,Back Yard,Chain Link
Lot
- Size: 8,276 sqft
- Features: Cul-De-Sac, Level
- Residential vegetation: Cleared
Details
- Additional structures: Garage(s), Second Garage
- Parcel number: I0050221
- Special conditions: Agent/Seller Relationship,Investor Owned,Covenants/Restrictions
Construction
Type & style
- Home type: SingleFamily
- Architectural style: Traditional
- Property subtype: Single Family Residence
Materials
- Wood Siding
- Foundation: Pillar/Post/Pier
- Roof: Composition
Condition
- Resale
- New construction: No
- Year built: 1985
Utilities & green energy
- Sewer: Public Sewer
- Water: Public
- Utilities for property: Sewer Connected, High Speed Internet
Community & neighborhood
Security
- Security features: Security System, Carbon Monoxide Detector(s), Smoke Detector(s)
Community
- Community features: Clubhouse, Gated, Lake, Park, Playground, Pool, Street Lights, Tennis Court(s)
Location
- Region: Macon
- Subdivision: Lake Wildwood
HOA & financial
HOA
- Has HOA: Yes
- HOA fee: $650 annually
- Services included: Management Fee, Private Roads, Security, Swimming, Tennis
Other
Other facts
- Listing agreement: Exclusive Right To Sell
- Listing terms: Cash,Conventional,FHA,Fannie Mae Approved,Freddie Mac Approved,VA Loan
Price history
| Date | Event | Price |
|---|---|---|
| 2/1/2024 | Sold | $167,000-0.3%$123/sqft |
Source: | ||
| 11/27/2023 | Pending sale | $167,500$123/sqft |
Source: | ||
| 11/2/2023 | Listed for sale | $167,500+114.7%$123/sqft |
Source: | ||
| 10/23/2023 | Sold | $78,000$57/sqft |
Source: Public Record Report a problem | ||
Public tax history
| Year | Property taxes | Tax assessment |
|---|---|---|
| 2025 | $1,370 -4.1% | $63,483 +9.2% |
| 2024 | $1,429 +8.5% | $58,142 +12.1% |
| 2023 | $1,317 -4.8% | $51,866 +10.4% |
Find assessor info on the county website
Neighborhood: 31220
Nearby schools
GreatSchools rating
- 4/10Heritage Elementary SchoolGrades: PK-5Distance: 2.6 mi
- 3/10Weaver Middle SchoolGrades: 6-8Distance: 4.1 mi
- 3/10Westside High SchoolGrades: 9-12Distance: 4.6 mi
Schools provided by the listing agent
- Elementary: Carter
- Middle: Robert E. Howard Middle
- High: Howard
Source: GAMLS. This data may not be complete. We recommend contacting the local school district to confirm school assignments for this home.
Get a cash offer in 3 minutes
Find out how much your home could sell for in as little as 3 minutes with a no-obligation cash offer.
Estimated market value$183,700
Get a cash offer in 3 minutes
Find out how much your home could sell for in as little as 3 minutes with a no-obligation cash offer.
Estimated market value
$183,700

