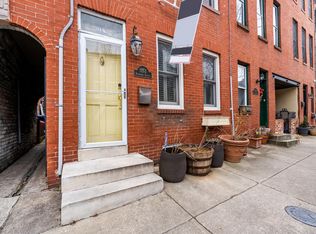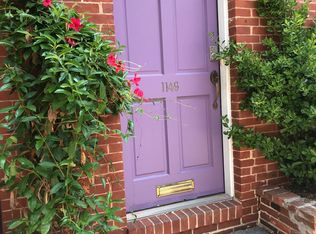Sold for $685,000
$685,000
1157 Riverside Ave, Baltimore, MD 21230
3beds
2,552sqft
Townhouse
Built in 1875
0.02 Square Feet Lot
$677,400 Zestimate®
$268/sqft
$3,746 Estimated rent
Home value
$677,400
$589,000 - $779,000
$3,746/mo
Zestimate® history
Loading...
Owner options
Explore your selling options
What's special
Due to an unexpected medical emergency, the previous contract has fallen through, offering a rare second chance to own this exceptional, fully renovated residence where timeless charm meets contemporary sophistication. Thoughtfully redesigned for comfort, style, and functionality, this home seamlessly blends elegant living with modern convenience across every level. From the moment you step inside, you're welcomed by a warm, inviting ambiance and refined finishes throughout. The expansive living and dining areas are ideal for entertaining or quiet evenings at home. Large windows flood the dining room with natural light, perfect for everything from celebratory dinners to casual brunches. Just beyond the beautifully updated powder room (2024) lies the heart of the home: a reimagined eat-in kitchen anchored by a large center island (2024), luxurious quartz countertops (2024), a 6-burner professional Viking range, and a 150-bottle wine refrigerator (2024). The kitchen flows into a cozy family room featuring radiant heated tile floors, exposed brick, and a double-sided Simplifire fireplace, creating a warm and character-filled space. From here, step into your private courtyard oasis, complete with a gas grill hookup and a handcrafted BEVOLO brass gas lamp from New Orleans, ideal for morning coffee, evening cocktails, or unforgettable alfresco dinners. Two staircases lead to the second level, where a spacious primary suite offers a peaceful retreat. Two fully renovated bathrooms (2024) showcase sleek, modern design, while a central laundry area adds daily convenience. A versatile family room on this level provides flexible space for work, play, or relaxation. The top floor, accessed via two additional staircases, features two generously sized bedrooms with soaring 9.5-foot ceilings. The rear bedroom offers a breathtaking view of the iconic Domino Sugar sign, a striking reminder of Baltimore’s rich industrial past. Additional upgrades enhance both comfort and peace of mind, including three HVAC zones, one powered by a brand-new 2-ton heat pump installed in 2024, and a new roof over the family room (2024). The home also offers the option to lease a parking space located directly behind the property, a rare convenience in the city. As an added bonus, a transferable membership to the coveted Otterbein Swim Club is included with the sale. This is more than a home, it’s a lifestyle. Nestled in one of Baltimore’s most cherished neighborhoods, this residence offers the perfect balance of historic character and modern luxury. Welcome home!
Zillow last checked: 8 hours ago
Listing updated: September 08, 2025 at 09:00am
Listed by:
Keene Barroll 443-824-4178,
Cummings & Co. Realtors
Bought with:
Olivia Stephens, 648623
RE/MAX Advantage Realty
Source: Bright MLS,MLS#: MDBA2169714
Facts & features
Interior
Bedrooms & bathrooms
- Bedrooms: 3
- Bathrooms: 3
- Full bathrooms: 2
- 1/2 bathrooms: 1
- Main level bathrooms: 1
Primary bedroom
- Features: Flooring - HardWood
- Level: Upper
- Area: 208 Square Feet
- Dimensions: 16 x 13
Bedroom 2
- Level: Upper
Bedroom 3
- Level: Upper
Primary bathroom
- Level: Upper
Bathroom 2
- Level: Upper
Other
- Level: Upper
Basement
- Features: Flooring - Concrete
- Level: Lower
Dining room
- Features: Flooring - Solid Hardwood
- Level: Main
- Area: 207 Square Feet
- Dimensions: 23 x 9
Family room
- Features: Flooring - Heated, Flooring - Ceramic Tile
- Level: Main
- Area: 196 Square Feet
- Dimensions: 14 x 14
Foyer
- Features: Flooring - Solid Hardwood
- Level: Main
- Area: 104 Square Feet
- Dimensions: 13 x 8
Half bath
- Level: Main
Kitchen
- Features: Flooring - HardWood
- Level: Main
- Area: 208 Square Feet
- Dimensions: 16 x 13
Laundry
- Level: Upper
Heating
- Forced Air, Zoned, Natural Gas
Cooling
- Central Air, Ceiling Fan(s), Ductless, Zoned, Electric
Appliances
- Included: Dishwasher, Disposal, Dryer, Exhaust Fan, Oven/Range - Gas, Range Hood, Refrigerator, Six Burner Stove, Stainless Steel Appliance(s), Washer, Gas Water Heater
- Laundry: Upper Level, Laundry Room
Features
- Built-in Features, Ceiling Fan(s), Formal/Separate Dining Room, Kitchen - Table Space, Walk-In Closet(s), Beamed Ceilings, High Ceilings, Vaulted Ceiling(s)
- Flooring: Hardwood, Ceramic Tile, Heated, Wood
- Doors: French Doors, Storm Door(s)
- Windows: Screens, Skylight(s), Window Treatments
- Basement: Unfinished,Sump Pump
- Number of fireplaces: 1
- Fireplace features: Double Sided, Insert
Interior area
- Total structure area: 2,682
- Total interior livable area: 2,552 sqft
- Finished area above ground: 2,552
Property
Parking
- Parking features: Off Site
Accessibility
- Accessibility features: None
Features
- Levels: Three
- Stories: 3
- Patio & porch: Breezeway, Patio
- Exterior features: Sidewalks, Street Lights
- Pool features: Community
- Fencing: Back Yard
Lot
- Size: 0.02 sqft
Details
- Additional structures: Above Grade
- Parcel number: 0324131919 035
- Zoning: R-8
- Special conditions: Standard
Construction
Type & style
- Home type: Townhouse
- Architectural style: Federal
- Property subtype: Townhouse
Materials
- Brick, Stucco, Vinyl Siding
- Foundation: Brick/Mortar
- Roof: Asphalt,Flat
Condition
- New construction: No
- Year built: 1875
Utilities & green energy
- Sewer: Public Sewer
- Water: Public
Community & neighborhood
Security
- Security features: Electric Alarm
Location
- Region: Baltimore
- Subdivision: Federal Hill Historic District
- Municipality: Baltimore City
Other
Other facts
- Listing agreement: Exclusive Right To Sell
- Listing terms: Cash,Conventional,FHA,VA Loan
- Ownership: Fee Simple
Price history
| Date | Event | Price |
|---|---|---|
| 9/8/2025 | Sold | $685,000-2%$268/sqft |
Source: | ||
| 8/11/2025 | Contingent | $699,000$274/sqft |
Source: | ||
| 8/4/2025 | Price change | $699,000-3.6%$274/sqft |
Source: | ||
| 7/15/2025 | Listed for sale | $725,000$284/sqft |
Source: | ||
| 6/24/2025 | Contingent | $725,000$284/sqft |
Source: | ||
Public tax history
| Year | Property taxes | Tax assessment |
|---|---|---|
| 2025 | -- | $478,500 +0.3% |
| 2024 | $11,262 +0.3% | $477,200 +0.3% |
| 2023 | $11,231 | $475,900 |
Find assessor info on the county website
Neighborhood: Riverside
Nearby schools
GreatSchools rating
- 7/10Federal Hill Preparatory SchoolGrades: PK-5,7Distance: 0.2 mi
- 1/10Digital Harbor High SchoolGrades: 9-12Distance: 0.1 mi
- 5/10The Crossroads SchoolGrades: 6-8Distance: 0.8 mi
Schools provided by the listing agent
- District: Baltimore City Public Schools
Source: Bright MLS. This data may not be complete. We recommend contacting the local school district to confirm school assignments for this home.
Get a cash offer in 3 minutes
Find out how much your home could sell for in as little as 3 minutes with a no-obligation cash offer.
Estimated market value$677,400
Get a cash offer in 3 minutes
Find out how much your home could sell for in as little as 3 minutes with a no-obligation cash offer.
Estimated market value
$677,400

