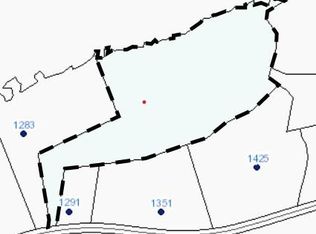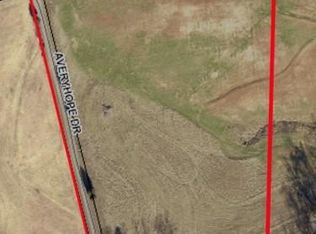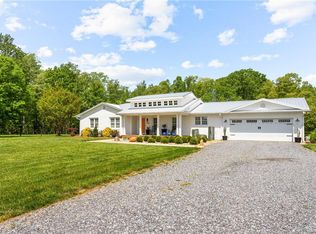Sold for $388,000
$388,000
1157 Simpson Rd, Stokesdale, NC 27357
3beds
1,817sqft
Stick/Site Built, Residential, Single Family Residence
Built in 1969
7.15 Acres Lot
$396,500 Zestimate®
$--/sqft
$1,883 Estimated rent
Home value
$396,500
$377,000 - $416,000
$1,883/mo
Zestimate® history
Loading...
Owner options
Explore your selling options
What's special
Tucked off the road brick ranch with acreage on 7+ private acres—ideal for homesteading, hunting, or country living. This move-in ready home features 3 bedrooms, 2 baths, a cozy den with fireplace, living room, and sunroom. Some hardwood floors, unfinished basement perfect for storage or tinkering, and a large laundry room with utility sink and backdoor access. Stay warm year-round with 4 heat sources: heat pump, oil furnace, woodstove, and gas logs—plus a whole-house generator for peace of mind. Outside, enjoy a 29x31 metal workshop, RV shed, and carport. The land offers space for pasture, gardening, trails, or recreation. Whether you're looking for a home with land, a workshop, or a country retreat, this one checks all the boxes. Located minutes from I-73, Hwy 220 & 68. Great for outdoor lovers, mini farm potential, close to Belews Lake for boating, fishing, and weekend getaways. Room to roam, work, and relax! No HOA and No Restricions!!
Zillow last checked: 8 hours ago
Listing updated: November 08, 2025 at 10:46am
Listed by:
Delia Stanley Knight 336-643-2573,
Howard Hanna Allen Tate Oak Ridge Commons
Bought with:
Kelly R. Walters, 188247
Keller Williams One
Source: Triad MLS,MLS#: 1198829 Originating MLS: Greensboro
Originating MLS: Greensboro
Facts & features
Interior
Bedrooms & bathrooms
- Bedrooms: 3
- Bathrooms: 2
- Full bathrooms: 2
- Main level bathrooms: 3
Primary bedroom
- Level: Main
- Dimensions: 11 x 13.17
Bedroom 2
- Level: Main
- Dimensions: 13.5 x 11.25
Bedroom 3
- Level: Main
- Dimensions: 13.5 x 12
Den
- Level: Main
- Dimensions: 17.92 x 12.17
Dining room
- Level: Main
- Dimensions: 9.42 x 11.33
Kitchen
- Level: Main
- Dimensions: 13.58 x 9.33
Laundry
- Level: Main
- Dimensions: 13.5 x 8.33
Living room
- Level: Main
- Dimensions: 13.42 x 15.33
Sunroom
- Level: Main
- Dimensions: 11.42 x 17.25
Heating
- Fireplace(s), Heat Pump, See Remarks, Electric, Propane
Cooling
- Central Air
Appliances
- Included: Dishwasher, Exhaust Fan, Free-Standing Range, Electric Water Heater, Attic Fan
- Laundry: Dryer Connection, Main Level, Washer Hookup
Features
- Built-in Features, Ceiling Fan(s), Dead Bolt(s), Interior Attic Fan, Pantry
- Flooring: Carpet, Tile, Wood
- Basement: Unfinished, Basement
- Attic: Pull Down Stairs
- Number of fireplaces: 2
- Fireplace features: Blower Fan, Gas Log, Basement, Den
Interior area
- Total structure area: 3,422
- Total interior livable area: 1,817 sqft
- Finished area above ground: 1,817
Property
Parking
- Total spaces: 5
- Parking features: Carport, Driveway, Garage, Gravel, Attached Carport, Detached Carport, Detached
- Attached garage spaces: 5
- Has carport: Yes
- Has uncovered spaces: Yes
Features
- Levels: One
- Stories: 1
- Pool features: None
- Waterfront features: Creek
Lot
- Size: 7.15 Acres
- Dimensions: 7.15 Acres
- Features: Horses Allowed, Level, Partially Cleared, Partially Wooded
- Residential vegetation: Partially Wooded
Details
- Additional structures: Storage
- Parcel number: 116174
- Zoning: RA
- Special conditions: Owner Sale
- Horses can be raised: Yes
Construction
Type & style
- Home type: SingleFamily
- Architectural style: Ranch
- Property subtype: Stick/Site Built, Residential, Single Family Residence
Materials
- Brick
Condition
- Year built: 1969
Utilities & green energy
- Sewer: Septic Tank
- Water: Well
Community & neighborhood
Location
- Region: Stokesdale
Other
Other facts
- Listing agreement: Exclusive Right To Sell
- Listing terms: Cash,Conventional,FHA,VA Loan
Price history
| Date | Event | Price |
|---|---|---|
| 11/6/2025 | Sold | $388,000-2.8% |
Source: | ||
| 10/17/2025 | Pending sale | $399,000 |
Source: | ||
| 10/11/2025 | Listed for sale | $399,000 |
Source: | ||
Public tax history
| Year | Property taxes | Tax assessment |
|---|---|---|
| 2024 | $2,222 +38% | $335,590 +67.8% |
| 2023 | $1,610 +3.2% | $199,953 |
| 2022 | $1,560 | $199,953 |
Find assessor info on the county website
Neighborhood: 27357
Nearby schools
GreatSchools rating
- 6/10Huntsville ElementaryGrades: PK-5Distance: 2.4 mi
- 8/10Western Rockingham MiddleGrades: PK,6-8Distance: 7.4 mi
- 5/10Dalton Mcmichael HighGrades: 9-12Distance: 8.3 mi
Schools provided by the listing agent
- Elementary: Huntsville
- Middle: Western Rockingham
- High: McMichael
Source: Triad MLS. This data may not be complete. We recommend contacting the local school district to confirm school assignments for this home.
Get a cash offer in 3 minutes
Find out how much your home could sell for in as little as 3 minutes with a no-obligation cash offer.
Estimated market value$396,500
Get a cash offer in 3 minutes
Find out how much your home could sell for in as little as 3 minutes with a no-obligation cash offer.
Estimated market value
$396,500


