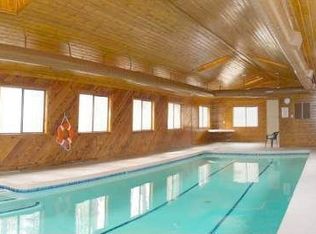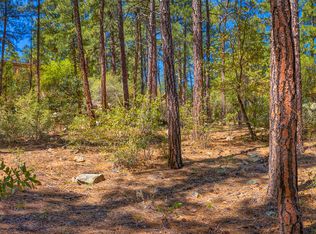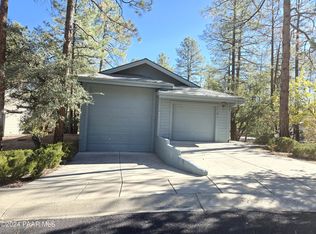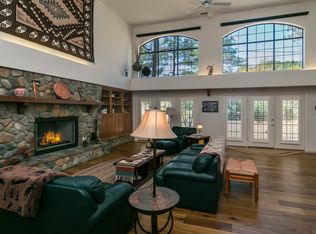Located in the highly sought after Timber Ridge community with amenities including swimming pool, tennis court, and playground for kids or grandkids. Timber Ridge is tucked away in the pines, but just minutes from everything downtown Prescott has to offer. Come see this one of a kind custom home that climbs up a Timber Ridge hillside with spectacular custom windows and beautiful outdoor seating areas giving the feel that you are part of the surroundings. Ready for your own personal touches to make it everything you could want in one of the most desirable subdivisions in Prescott. An abundance of beautiful natural light and gorgeous Prescott granite boulders and ponderosa pine landscape can be taken in from various custom windows to incorporate the outdoors into the home. CONTINUE... Wood floors throughout common areas, with tile in kitchen and bathrooms. Home has four different outdoor sitting areas/decks in various areas of the home. An elegant office/study/library can be found directly across from the owner's suite with floor to ceiling bookshelves. Powder room with large storage/linen closet in the half bath just off the main living area. Carpet in bedrooms and living room is ready for freshening up to a flooring of your choice to complement the classic wood flooring found in much of the home. Living room has a gas fireplace on the same level as the kitchen and dining room making it a wonderful place to gather with guests and entertain. The kitchen has a plentiful amount of oak cabinets, including pullouts in the lower cabinets. Counter cooktop that looks out on the surrounding landscape. One of the home's decks comes off the kitchen and also connects to the dining area. Floorplan currently provides a unique dual owner's suite with a shared owner bath between the two bedrooms. Bathroom between two owner bedrooms features dual vanity, soaking tub, walk-in shower, and water closet. Potential for using the current owner suite as a jack and jill guest bedroom setup and repositioning the current guest wing of the home as a grand primary bedroom. Guest bedrooms are up another staircase at the front of the home over the garage, completely separate from the main living areas. Guest bathroom is a bath. This area has potential to be changed to a sizable owner's suite, or could also serve as the perfect work from home office. Laundry room is located off the two car garage and front door entry foyer area. Also in the entry foyer is a utility closet including water heater and furnace with air purification system and another wall of closets for additional storage. Bring your buyers to experience what is one of the most unique custom homes in all of Prescott.
This property is off market, which means it's not currently listed for sale or rent on Zillow. This may be different from what's available on other websites or public sources.



