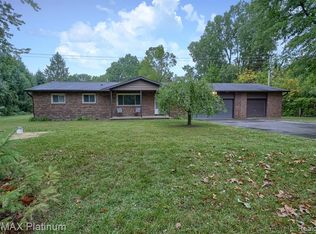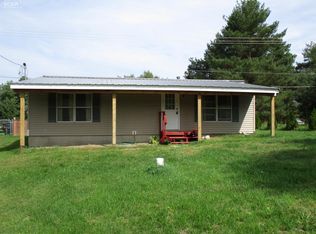Sold for $825,000
$825,000
11570 Silver Lake Rd, Byron, MI 48418
4beds
4,894sqft
Single Family Residence
Built in 2011
17.5 Acres Lot
$860,000 Zestimate®
$169/sqft
$3,264 Estimated rent
Home value
$860,000
$774,000 - $955,000
$3,264/mo
Zestimate® history
Loading...
Owner options
Explore your selling options
What's special
Multiple offers received. All offers due by Monday, April 28th at 7pm.
Welcome to your private retreat nestled on 17.5 picturesque acres along the serene Shiawassee River. This beautifully crafted 3-bedroom, 3-bath log home offers the perfect blend of rustic elegance and modern convenience.
This home offers over 4,800 sq ft of total living space and features hardwood floors, soaring wood-beamed vaulted ceilings, a loft overlooking the main living area, along with a walk-out basement with a 4th bedroom, 3rd full bathroom and a heated indoor pool for your enjoyment. The primary bedroom boasts a huge bathroom with massive walk-in shower, along with two walk-in closets, and a sliding door directly to the massive deck. Two additional bedrooms are on the main floor, with one of them having a sliding door directly to the three season room. Laundry is conveniently located on the main level as well.
Additional highlights include a 3-car attached garage and a 30x40 two-bay pole barn with a 3rd extended bay large enough to accommodate your RV. Whether you're looking for privacy, space, or a nature-lover's dream retreat, this one-of-a-kind property offers it all.
Zillow last checked: 8 hours ago
Listing updated: August 06, 2025 at 09:00pm
Listed by:
Amy M Golombeski 810-449-2256,
Mitten Life Realty
Bought with:
Sebastian Cowgill, 6501432631
Our Home & Co Real Estate LLC
Source: Realcomp II,MLS#: 20250028881
Facts & features
Interior
Bedrooms & bathrooms
- Bedrooms: 4
- Bathrooms: 3
- Full bathrooms: 3
Heating
- Forced Air, Geothermal, Propane, Zoned
Cooling
- Ceiling Fans, Central Air
Appliances
- Included: Dishwasher, Disposal, Dryer, Free Standing Gas Oven, Free Standing Refrigerator, Microwave, Washer
- Laundry: Electric Dryer Hookup, Laundry Room, Washer Hookup
Features
- Programmable Thermostat
- Windows: Energy Star Qualified Windows
- Basement: Bath Stubbed,Finished,Full,Walk Out Access
- Has fireplace: Yes
- Fireplace features: Electric, Other Locations
Interior area
- Total interior livable area: 4,894 sqft
- Finished area above ground: 2,762
- Finished area below ground: 2,132
Property
Parking
- Total spaces: 3
- Parking features: Three Car Garage, Attached, Direct Access, Electricityin Garage, Garage Faces Front, Heated Garage, Garage Door Opener, Oversized
- Attached garage spaces: 3
Features
- Levels: One and One Half
- Stories: 1
- Entry location: GroundLevel
- Patio & porch: Covered, Deck, Porch
- Exterior features: Lighting
- Pool features: In Ground, Indoor
- Waterfront features: River Access, River Front, Waterfront
- Body of water: Shiawassee River
Lot
- Size: 17.50 Acres
Details
- Additional structures: Pole Barn
- Parcel number: 0120300051
- Special conditions: Short Sale No,Standard
- Other equipment: Dehumidifier, Satellite Dish
Construction
Type & style
- Home type: SingleFamily
- Architectural style: Log Home
- Property subtype: Single Family Residence
Materials
- Log
- Foundation: Basement, Poured
- Roof: Asphalt
Condition
- New construction: No
- Year built: 2011
Utilities & green energy
- Sewer: Septic Tank
- Water: Well
Community & neighborhood
Location
- Region: Byron
Other
Other facts
- Listing agreement: Exclusive Right To Sell
- Listing terms: Cash,Conventional
Price history
| Date | Event | Price |
|---|---|---|
| 5/27/2025 | Sold | $825,000+10%$169/sqft |
Source: | ||
| 4/29/2025 | Pending sale | $750,000$153/sqft |
Source: | ||
| 4/26/2025 | Listed for sale | $750,000+61.3%$153/sqft |
Source: | ||
| 10/9/2019 | Sold | $465,000-2.1%$95/sqft |
Source: Public Record Report a problem | ||
| 8/15/2019 | Listed for sale | $475,000+630.8%$97/sqft |
Source: Wentworth Real Estate Group #219083897 Report a problem | ||
Public tax history
| Year | Property taxes | Tax assessment |
|---|---|---|
| 2024 | $9,631 | $538,200 +34.5% |
| 2023 | -- | $400,200 +29.4% |
| 2022 | -- | $309,200 +0.8% |
Find assessor info on the county website
Neighborhood: 48418
Nearby schools
GreatSchools rating
- 6/10Byron Area Elementary SchoolGrades: PK-5Distance: 2.3 mi
- 5/10Byron Area Middle SchoolGrades: 6-8Distance: 2.7 mi
- 5/10Byron Area High SchoolGrades: 9-12Distance: 2.7 mi
Get pre-qualified for a loan
At Zillow Home Loans, we can pre-qualify you in as little as 5 minutes with no impact to your credit score.An equal housing lender. NMLS #10287.
Sell for more on Zillow
Get a Zillow Showcase℠ listing at no additional cost and you could sell for .
$860,000
2% more+$17,200
With Zillow Showcase(estimated)$877,200

