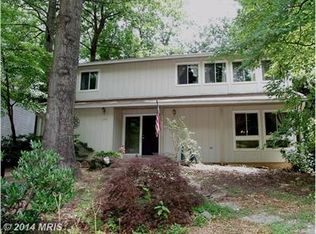Sold for $703,726
$703,726
11571 Embers Ct, Reston, VA 20191
3beds
2,030sqft
Single Family Residence
Built in 1971
5,216 Square Feet Lot
$695,400 Zestimate®
$347/sqft
$3,323 Estimated rent
Home value
$695,400
$654,000 - $744,000
$3,323/mo
Zestimate® history
Loading...
Owner options
Explore your selling options
What's special
Don't Miss this beautiful Reston home, nestled on a serene, tree-lined street, is awaiting its new owner (see floor plan tour & video for home tour) Step inside to discover gorgeous LVP floors and a remodeled kitchen featuring granite counters, custom cabinetry with soft-close doors, and stainless steel appliances. The open floor plan is perfect for entertaining and extends to a sunroom that floods the home with natural light . The primary bedroom boasts a new custom closet organizer, and you'll find two additional bedrooms and an updated full bath on the upper level. The spacious lower level offers a fun-filled rec room with a gorgeous bar, wine fridge, and built-in wine racks. An additional room can be used as a study or a fourth bedroom (NTC), and there's a beautiful full bath, Updated Laundry Room on this level as well. Enjoy outdoor gatherings on the custom-built deck, surrounded by trees and a full fence. Fantastic Location - stroll down the path and play some tennis or tot lot or go for a swim at the community pool. Less then a 1/2 mile to Walker Nature Center, the schools, Metro, Hunters Wood Plaza, Reston Town Center are just around the corner..what else can you for?? Recent updates include New Paint (2025), LVP floors (2021), Deck (2021), HVAC (2020), Both Bathrooms Remodeled (2020), Hot water heater(2016), Windows (2018), Landscaping and the list goes on!! Welcome Home!!
Zillow last checked: 8 hours ago
Listing updated: April 01, 2025 at 12:13pm
Listed by:
Raynelle Araque 703-963-7904,
Real Broker, LLC
Bought with:
April L Hessenius Myers
RLAH @properties
Source: Bright MLS,MLS#: VAFX2224396
Facts & features
Interior
Bedrooms & bathrooms
- Bedrooms: 3
- Bathrooms: 2
- Full bathrooms: 2
- Main level bathrooms: 1
- Main level bedrooms: 3
Recreation room
- Level: Lower
Study
- Level: Lower
Other
- Level: Main
Workshop
- Level: Lower
Heating
- Forced Air, Natural Gas
Cooling
- Central Air, Electric
Appliances
- Included: Dishwasher, Disposal, Dryer, Exhaust Fan, Ice Maker, Refrigerator, Cooktop, Washer, Water Heater, Gas Water Heater
- Laundry: Lower Level
Features
- Dining Area, Entry Level Bedroom, Open Floorplan, Recessed Lighting
- Flooring: Luxury Vinyl, Carpet
- Windows: Window Treatments
- Basement: Partial,Windows,Full
- Has fireplace: No
Interior area
- Total structure area: 2,030
- Total interior livable area: 2,030 sqft
- Finished area above ground: 1,064
- Finished area below ground: 966
Property
Parking
- Parking features: Driveway, Private
- Has uncovered spaces: Yes
Accessibility
- Accessibility features: None
Features
- Levels: Two
- Stories: 2
- Patio & porch: Enclosed
- Pool features: Community
- Fencing: Wood,Back Yard,Full
- Has view: Yes
- View description: Trees/Woods
Lot
- Size: 5,216 sqft
- Features: Backs to Trees, Cul-De-Sac, Landscaped, Front Yard, No Thru Street, Wooded
Details
- Additional structures: Above Grade, Below Grade
- Parcel number: 0264 09020064
- Zoning: 370
- Special conditions: Standard
Construction
Type & style
- Home type: SingleFamily
- Architectural style: Contemporary
- Property subtype: Single Family Residence
Materials
- Aluminum Siding
- Foundation: Concrete Perimeter
- Roof: Composition
Condition
- Excellent
- New construction: No
- Year built: 1971
Utilities & green energy
- Sewer: Public Sewer
- Water: Public
Community & neighborhood
Location
- Region: Reston
- Subdivision: Reston
HOA & financial
HOA
- Has HOA: Yes
- HOA fee: $848 annually
- Amenities included: Basketball Court, Bike Trail, Common Grounds, Community Center, Jogging Path, Lake, Pier/Dock, Indoor Pool, Pool, Recreation Facilities, Soccer Field, Tennis Court(s), Tot Lots/Playground
- Services included: Pool(s), Recreation Facility
Other
Other facts
- Listing agreement: Exclusive Right To Sell
- Ownership: Fee Simple
Price history
| Date | Event | Price |
|---|---|---|
| 3/31/2025 | Sold | $703,726+4.3%$347/sqft |
Source: | ||
| 3/11/2025 | Contingent | $674,900$332/sqft |
Source: | ||
| 3/7/2025 | Listed for sale | $674,900+38.4%$332/sqft |
Source: | ||
| 10/26/2020 | Sold | $487,757+2.7%$240/sqft |
Source: | ||
| 9/29/2020 | Pending sale | $475,000$234/sqft |
Source: Long & Foster Real Estate, Inc. #VAFX1155814 Report a problem | ||
Public tax history
| Year | Property taxes | Tax assessment |
|---|---|---|
| 2025 | $6,857 +4.8% | $569,970 +5% |
| 2024 | $6,546 +14.8% | $542,970 +12% |
| 2023 | $5,700 +3.1% | $484,920 +4.4% |
Find assessor info on the county website
Neighborhood: Glade Dr - Reston Pky
Nearby schools
GreatSchools rating
- 5/10Terraset Elementary SchoolGrades: PK-6Distance: 0.6 mi
- 6/10Hughes Middle SchoolGrades: 7-8Distance: 0.7 mi
- 6/10South Lakes High SchoolGrades: 9-12Distance: 0.5 mi
Schools provided by the listing agent
- Elementary: Terraset
- Middle: Hughes
- High: South Lakes
- District: Fairfax County Public Schools
Source: Bright MLS. This data may not be complete. We recommend contacting the local school district to confirm school assignments for this home.
Get a cash offer in 3 minutes
Find out how much your home could sell for in as little as 3 minutes with a no-obligation cash offer.
Estimated market value
$695,400
