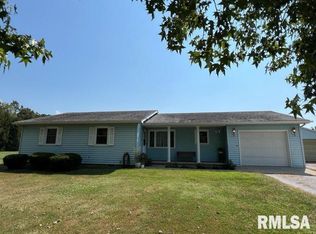Closed
$165,500
11574 E Radisson Rd, Mount Vernon, IL 62864
3beds
1,288sqft
Single Family Residence
Built in 1978
0.76 Acres Lot
$186,400 Zestimate®
$128/sqft
$1,182 Estimated rent
Home value
$186,400
$177,000 - $198,000
$1,182/mo
Zestimate® history
Loading...
Owner options
Explore your selling options
What's special
Looking for country living, and still enjoy being close to shopping and restaurants, then this is for you! Only minutes to West Side and I-57. Remodeled ranch home with plenty of extras. Inviting living room with lovely wood burning fireplace. Kitchen/dining combination offers plenty of cabinetry, snack bar, and a dining area that leads to the back deck. Large laundry room w/cabinetry. Large master suite has updated master bath with barn doors. The second full bath offers a beautiful ceramic tile shower and flooring. Attached garage offers heat and air. You will love the beautifully landscaped front yard, fenced in backyard, large deck, and mature trees. Relax on the front porch, or enjoy the back deck. Garden spot in back yard offers fresh produce for the new buyer, blackberry bush, cherry tree, and much more. Shed in back has electric. Updates include new roof, vinyl windows, high efficiency heat pump, interior updates, exterior doors, plus more.
Zillow last checked: 8 hours ago
Listing updated: February 04, 2026 at 11:31am
Listing courtesy of:
Hope Williams 618-838-0508,
Keller Williams Pinnacle - MTV
Bought with:
Andrea Baker
King City Property Brokers
Source: MRED as distributed by MLS GRID,MLS#: EB449634
Facts & features
Interior
Bedrooms & bathrooms
- Bedrooms: 3
- Bathrooms: 2
- Full bathrooms: 2
Primary bedroom
- Features: Flooring (Hardwood), Bathroom (Full)
- Level: Main
- Area: 168 Square Feet
- Dimensions: 12x14
Bedroom 2
- Features: Flooring (Hardwood)
- Level: Main
- Area: 120 Square Feet
- Dimensions: 10x12
Bedroom 3
- Features: Flooring (Hardwood)
- Level: Main
- Area: 117 Square Feet
- Dimensions: 9x13
Other
- Features: Flooring (Tile)
- Level: Main
- Area: 28 Square Feet
- Dimensions: 4x7
Dining room
- Features: Flooring (Vinyl)
- Level: Main
- Area: 88 Square Feet
- Dimensions: 11x8
Kitchen
- Features: Flooring (Vinyl)
- Level: Main
- Area: 165 Square Feet
- Dimensions: 11x15
Laundry
- Features: Flooring (Vinyl)
- Level: Main
- Area: 78 Square Feet
- Dimensions: 6x13
Living room
- Features: Flooring (Hardwood)
- Level: Main
- Area: 306 Square Feet
- Dimensions: 17x18
Heating
- Electric, Heat Pump
Cooling
- Central Air
Appliances
- Included: Disposal, Microwave, Range, Refrigerator
Features
- Windows: Window Treatments
- Basement: Egress Window
- Number of fireplaces: 1
- Fireplace features: Wood Burning, Living Room
Interior area
- Total interior livable area: 1,288 sqft
Property
Parking
- Total spaces: 1
- Parking features: Yes, Attached, Garage
- Attached garage spaces: 1
Features
- Patio & porch: Porch, Deck
- Fencing: Fenced
Lot
- Size: 0.76 Acres
- Dimensions: 210X159
- Features: Level
Details
- Additional structures: Outbuilding
- Parcel number: 1013201008
Construction
Type & style
- Home type: SingleFamily
- Architectural style: Ranch
- Property subtype: Single Family Residence
Materials
- Vinyl Siding, Frame
Condition
- New construction: No
- Year built: 1978
Utilities & green energy
- Water: Public
Community & neighborhood
Location
- Region: Mount Vernon
- Subdivision: Clearview Estates
Other
Other facts
- Listing terms: FHA
Price history
| Date | Event | Price |
|---|---|---|
| 7/28/2023 | Sold | $165,500$128/sqft |
Source: | ||
| 7/12/2023 | Pending sale | $165,500$128/sqft |
Source: | ||
| 7/12/2023 | Contingent | $165,500$128/sqft |
Source: | ||
| 7/7/2023 | Listed for sale | $165,500-2.4%$128/sqft |
Source: | ||
| 7/6/2023 | Listing removed | -- |
Source: | ||
Public tax history
| Year | Property taxes | Tax assessment |
|---|---|---|
| 2024 | -- | $44,956 +12.7% |
| 2023 | -- | $39,901 +14.1% |
| 2022 | -- | $34,979 +5% |
Find assessor info on the county website
Neighborhood: 62864
Nearby schools
GreatSchools rating
- 1/10Mcclellan Elementary SchoolGrades: K-8Distance: 0.7 mi
- 4/10Mount Vernon High SchoolGrades: 9-12Distance: 1.5 mi
Schools provided by the listing agent
- Elementary: Mcclellan
- Middle: Mcclellan School
- High: Mt Vernon
Source: MRED as distributed by MLS GRID. This data may not be complete. We recommend contacting the local school district to confirm school assignments for this home.
Get pre-qualified for a loan
At Zillow Home Loans, we can pre-qualify you in as little as 5 minutes with no impact to your credit score.An equal housing lender. NMLS #10287.
