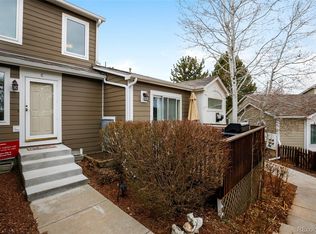This rare end unit ranch town home located in The Gallery at The Ranch at 116th and Federal has 3 bedrooms, 3 bathrooms and has over 1,300 square feet of main level living space including a master bedroom with a private 5 piece bath and walk in closet. Super clean! New carpet on main level! New tile floors in main level bathrooms! There's an additional bedroom and a full bath on the main level as well as a main level laundry room with washer, dryer and wash basin. Spacious family room with gas fireplace, eating space, open kitchen with a large, private deck overlooking a park like setting. The 1,284 square foot partially finished basement has a 3rd bedroom and a 3/4 bath. The remainder of the basement is unfinished and provides ample storage. Spacious 1 car attached garage with opener and an additional 5x15 storage room. No smoking and no pets allowed.11575 Decatur Street #D Westminster, CO 80234. $1995/month.
This property is off market, which means it's not currently listed for sale or rent on Zillow. This may be different from what's available on other websites or public sources.
