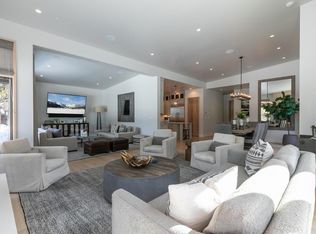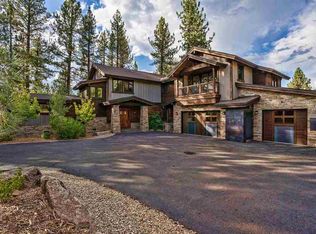Sold for $2,850,000
$2,850,000
11575 Henness Rd, Truckee, CA 96161
4beds
3,625sqft
Single Family Residence
Built in 2017
0.6 Acres Lot
$2,925,700 Zestimate®
$786/sqft
$8,557 Estimated rent
Home value
$2,925,700
$2.57M - $3.34M
$8,557/mo
Zestimate® history
Loading...
Owner options
Explore your selling options
What's special
This stunning 3,625 sq ft, 4-bedroom, 4.5-bathroom custom home sits on the first fairway of the Gray’s Crossing Golf Course, offering a perfect blend of mountain elegance and modern comfort. Thoughtfully designed for both relaxation and entertaining, the main level features a spacious primary suite, chef’s kitchen, dining area, great room, entertainment room, and a well-appointed mudroom. The expansive main-level primary suite offers French doors opening to the rear patio, a custom fireplace, and a spa-inspired bathroom complete with a soaking tub and walk-in shower. Upstairs, a second primary suite includes a private balcony overlooking the golf course, while two additional en-suite bedrooms—one with its own balcony—provide comfort and privacy for guests. A generous bonus room and an additional loft-style nook offer versatile spaces ideal for media, games, work, or relaxation. The outdoor living experience is just as impressive, featuring an 11-foot custom fire pit designed for gatherings. Sonos speakers are integrated throughout the home to enhance the ambiance indoors and out. An oversized three-car garage with epoxy flooring and a flat driveway ensures easy winter access. Designed with smart-home features, the property includes a security system, whole-home speaker wiring, three-zone heating with Nest thermostats, Nuheat heated floors in the primary bathroom, dual instant tankless water heaters, a fire sprinkler system, and LED lighting throughout. Premium finishes include French oak flooring, custom tile and carpet, built-in entertainment cabinetry, and a high-end appliance package featuring a DCS Professional Range, 48" GE refrigerator, Bosch dishwasher, wine refrigerator, and Miele microwave. Ideally located just a short distance to PJ’s restaurant and community amenities, with additional offerings available through the Tahoe Mountain Club, this home is a rare opportunity to enjoy luxury living in one of Truckee’s most desirable communities.
Zillow last checked: 8 hours ago
Listing updated: May 23, 2025 at 11:07am
Listed by:
Breck Overall 530-318-3452,
Sierra Sotheby's Int - Rock
Bought with:
Amie L Quirarte, DRE #01949978
Chase International - TC
Source: TSMLS,MLS#: 20250772
Facts & features
Interior
Bedrooms & bathrooms
- Bedrooms: 4
- Bathrooms: 5
- Full bathrooms: 4
- 1/2 bathrooms: 1
Heating
- Natural Gas, In Floor
Appliances
- Included: Range, Oven, Microwave, Disposal, Dishwasher, Refrigerator, Washer, Dryer
- Laundry: Laundry Room
Features
- High Ceilings, Loft, Great Room, Rec Room
- Flooring: Carpet, Wood, Tile
- Has fireplace: Yes
- Fireplace features: Fireplace: Living Room, Master Bedroom, Gas Fireplace, Stone
Interior area
- Total structure area: 3,625
- Total interior livable area: 3,625 sqft
Property
Parking
- Total spaces: 3
- Parking features: Attached, Oversized, Three
- Attached garage spaces: 3
Features
- Levels: Two
- Stories: 2
- Patio & porch: Deck(s): 3 or more
- Spa features: Hot Tub
- Has view: Yes
- View description: Panoramic, Trees/Woods, Mountain(s), Golf Course
Lot
- Size: 0.60 Acres
- Features: On Golf Course, Landscaped
- Topography: Level,Gently Rolling
Details
- Parcel number: 043040017000
- Special conditions: Standard
Construction
Type & style
- Home type: SingleFamily
- Architectural style: Mountain
- Property subtype: Single Family Residence
Materials
- Frame, Wood Siding, Steel Siding, Masonite
- Foundation: Concrete Perimeter
- Roof: Composition,Metal
Condition
- Like New
- New construction: No
- Year built: 2017
Utilities & green energy
- Sewer: Utility District
- Water: Utility District
- Utilities for property: Natural Gas Available
Green energy
- Energy efficient items: Reclaimed Lumber, Insulation, High Efficiency Furnace
Community & neighborhood
Location
- Region: Truckee
- Subdivision: Truckee
HOA & financial
HOA
- Has HOA: Yes
- HOA fee: $287 quarterly
- Amenities included: Pool, Golf Course, Exercise Equipment
Other
Other facts
- Listing agreement: EXCLUSIVE RIGHT
- Price range: $2.9M - $2.9M
Price history
| Date | Event | Price |
|---|---|---|
| 5/23/2025 | Sold | $2,850,000-1.7%$786/sqft |
Source: | ||
| 5/13/2025 | Pending sale | $2,900,000$800/sqft |
Source: | ||
| 5/7/2025 | Listed for sale | $2,900,000+88.7%$800/sqft |
Source: | ||
| 8/31/2017 | Sold | $1,537,000+1129.6%$424/sqft |
Source: | ||
| 9/16/2013 | Sold | $125,000$34/sqft |
Source: | ||
Public tax history
| Year | Property taxes | Tax assessment |
|---|---|---|
| 2025 | $26,414 +2.2% | $1,748,837 +2% |
| 2024 | $25,852 +0.8% | $1,714,547 +2% |
| 2023 | $25,650 +2.1% | $1,680,929 +2% |
Find assessor info on the county website
Neighborhood: 96161
Nearby schools
GreatSchools rating
- 7/10Glenshire Elementary SchoolGrades: K-5Distance: 3.7 mi
- 8/10Alder Creek Middle SchoolGrades: 6-8Distance: 0.7 mi
- 9/10Tahoe Truckee High SchoolGrades: 9-12Distance: 3.1 mi
Get a cash offer in 3 minutes
Find out how much your home could sell for in as little as 3 minutes with a no-obligation cash offer.
Estimated market value$2,925,700
Get a cash offer in 3 minutes
Find out how much your home could sell for in as little as 3 minutes with a no-obligation cash offer.
Estimated market value
$2,925,700


