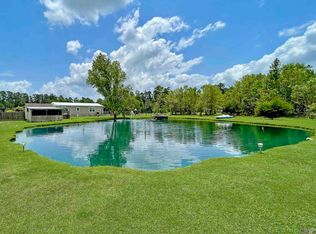Sold on 02/14/25
Price Unknown
11575 Herman Ernest Rd, Denham Springs, LA 70706
4beds
1,680sqft
Manufactured Home, Residential
Built in 2015
1 Acres Lot
$154,400 Zestimate®
$--/sqft
$1,717 Estimated rent
Home value
$154,400
$133,000 - $179,000
$1,717/mo
Zestimate® history
Loading...
Owner options
Explore your selling options
What's special
This spacious 4-bedroom, 2-bathroom Mobile Home is a remarkable gem within the Live Oak School District. Enjoy pleasant views of nature surrounding this acre lot. Step from the Welcome mat into an interior embrace that includes luxury vinyl plank hardwoods in the kitchen and living spaces, an open layout, stylish lighting, and neutral decor. The spacious kitchen is gorgeous with an attractive island layout. The split floor plan master bedroom includes a walk-in closet and a private bath with a separate tub and shower. The other three bedrooms are ready for styling. You'll thank yourself for getting your offer in early.
Zillow last checked: 8 hours ago
Listing updated: February 14, 2025 at 03:20pm
Listed by:
Jennifer Dipuma,
Property First Realty Group
Bought with:
Dominique M Lane, 995714006
Newlands United, LLC
Source: ROAM MLS,MLS#: 2024020144
Facts & features
Interior
Bedrooms & bathrooms
- Bedrooms: 4
- Bathrooms: 2
- Full bathrooms: 2
Primary bedroom
- Features: Ceiling Fan(s), En Suite Bath, Walk-In Closet(s)
- Level: First
- Area: 221
- Dimensions: 13 x 17
Bedroom 1
- Level: First
- Area: 175.5
- Dimensions: 13 x 13.5
Bedroom 2
- Level: First
- Area: 124.8
- Width: 13
Bedroom 3
- Level: First
- Area: 117
- Dimensions: 9 x 13
Primary bathroom
- Features: Separate Shower, Soaking Tub
- Level: First
- Area: 104
- Dimensions: 8 x 13
Bathroom 1
- Level: First
- Area: 45
- Dimensions: 5 x 9
Kitchen
- Features: Laminate Counters, Kitchen Island, Pantry
Living room
- Level: First
- Area: 280
- Dimensions: 14 x 20
Heating
- Central
Cooling
- Central Air, Ceiling Fan(s)
Appliances
- Included: Elec Stove Con, Electric Cooktop, Dishwasher, Microwave, Range/Oven, Refrigerator, Stainless Steel Appliance(s)
- Laundry: Electric Dryer Hookup, Washer Hookup, Inside, Washer/Dryer Hookups, Laundry Room
Features
- Flooring: Carpet, Laminate
- Windows: Window Treatments
Interior area
- Total structure area: 1,680
- Total interior livable area: 1,680 sqft
Property
Parking
- Parking features: Driveway, No Covered Parking, Gravel
- Has uncovered spaces: Yes
Features
- Stories: 1
- Exterior features: Lighting
- Fencing: None
- Frontage length: 142
Lot
- Size: 1 Acres
- Dimensions: 305.66 x 142.51
- Features: Dead-End Lot
Details
- Parcel number: 0585893A
- Special conditions: Standard
Construction
Type & style
- Home type: MobileManufactured
- Architectural style: Mobile
- Property subtype: Manufactured Home, Residential
Materials
- Vinyl Siding, Modular Const
- Foundation: Pillar/Post/Pier
- Roof: Metal
Condition
- New construction: No
- Year built: 2015
Details
- Builder name: Cavalier Homes
Utilities & green energy
- Gas: None
- Sewer: Septic Tank
- Water: Public
Community & neighborhood
Security
- Security features: Smoke Detector(s)
Location
- Region: Denham Springs
- Subdivision: Rural Tract (no Subd)
Other
Other facts
- Listing terms: Cash,Conventional
Price history
| Date | Event | Price |
|---|---|---|
| 2/14/2025 | Sold | -- |
Source: | ||
| 11/19/2024 | Pending sale | $140,000$83/sqft |
Source: | ||
| 11/1/2024 | Listed for sale | $140,000-9.7%$83/sqft |
Source: | ||
| 10/30/2023 | Sold | -- |
Source: | ||
| 10/25/2023 | Pending sale | $155,000$92/sqft |
Source: | ||
Public tax history
| Year | Property taxes | Tax assessment |
|---|---|---|
| 2024 | $816 +1832.1% | $7,020 -7.4% |
| 2023 | $42 -0.2% | $7,580 |
| 2022 | $42 +2.8% | $7,580 |
Find assessor info on the county website
Neighborhood: 70706
Nearby schools
GreatSchools rating
- 4/10Live Oak Middle SchoolGrades: 5-6Distance: 3.7 mi
- 6/10Live Oak Junior HighGrades: 7-8Distance: 3.7 mi
- 9/10Live Oak High SchoolGrades: 9-12Distance: 3.4 mi
Schools provided by the listing agent
- District: Livingston Parish
Source: ROAM MLS. This data may not be complete. We recommend contacting the local school district to confirm school assignments for this home.
Sell for more on Zillow
Get a free Zillow Showcase℠ listing and you could sell for .
$154,400
2% more+ $3,088
With Zillow Showcase(estimated)
$157,488