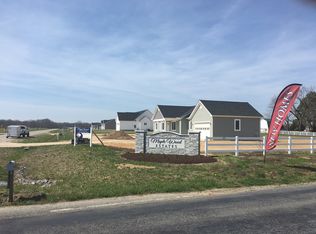Sold for $499,500
$499,500
11575 Maplewood Dr, Ridgely, MD 21660
4beds
1,900sqft
Single Family Residence
Built in 2020
1 Acres Lot
$500,800 Zestimate®
$263/sqft
$2,730 Estimated rent
Home value
$500,800
Estimated sales range
Not available
$2,730/mo
Zestimate® history
Loading...
Owner options
Explore your selling options
What's special
Giving you another opportunity to buy in this community but this time with an inground pool, tiki hut and more! Homes in this community do not come on very often, so lets grab it while we can. A popular model built by Mike's Custom Homes featuring 3 bedrooms, and 2 baths on the main floor and a bedroom/den on the second floor also with a full bath and walk in closet. Located in the covenant community of Maplewood Estates this home is loaded with upgrades both inside and out featuring granite counters, LVP flooring, 16x32 inground salt water pool ( 2021), extensive patio with pleny of room for entertaining, Tiki hut bar area, vinyl privacy fence, asphalt driveway (2022), shed and more. This home is move in ready and waiting for its new homeowners Don't wait!
Zillow last checked: 8 hours ago
Listing updated: September 22, 2025 at 06:57am
Listed by:
Samantha Grimes 410-310-6426,
Chesapeake Real Estate Associates, LLC
Bought with:
Sydney Johnson Cohee, 657232
Sharon Real Estate P.C.
Source: Bright MLS,MLS#: MDCM2005996
Facts & features
Interior
Bedrooms & bathrooms
- Bedrooms: 4
- Bathrooms: 3
- Full bathrooms: 3
- Main level bathrooms: 2
- Main level bedrooms: 3
Basement
- Area: 0
Heating
- Heat Pump, Electric
Cooling
- Ceiling Fan(s), Central Air, Electric
Appliances
- Included: Microwave, Dishwasher, Dryer, Refrigerator, Cooktop, Washer, Tankless Water Heater
- Laundry: Main Level, Has Laundry
Features
- Ceiling Fan(s), Combination Dining/Living, Combination Kitchen/Dining, Combination Kitchen/Living, Open Floorplan, Kitchen Island, Kitchen - Table Space, Walk-In Closet(s)
- Flooring: Luxury Vinyl, Carpet
- Has basement: No
- Has fireplace: No
Interior area
- Total structure area: 1,900
- Total interior livable area: 1,900 sqft
- Finished area above ground: 1,900
- Finished area below ground: 0
Property
Parking
- Total spaces: 2
- Parking features: Garage Faces Front, Driveway, Attached
- Attached garage spaces: 2
- Has uncovered spaces: Yes
Accessibility
- Accessibility features: None
Features
- Levels: One and One Half
- Stories: 1
- Patio & porch: Patio
- Exterior features: Sidewalks
- Has private pool: Yes
- Pool features: In Ground, Salt Water, Vinyl, Private
- Fencing: Privacy,Vinyl
Lot
- Size: 1 Acres
- Features: Adjoins - Open Space, Cleared, Landscaped, Rear Yard
Details
- Additional structures: Above Grade, Below Grade
- Parcel number: 0607031831
- Zoning: R
- Special conditions: Standard
Construction
Type & style
- Home type: SingleFamily
- Architectural style: Contemporary
- Property subtype: Single Family Residence
Materials
- Vinyl Siding
- Foundation: Crawl Space
- Roof: Architectural Shingle
Condition
- Excellent
- New construction: No
- Year built: 2020
Utilities & green energy
- Sewer: Private Septic Tank
- Water: Private, Well
Community & neighborhood
Location
- Region: Ridgely
- Subdivision: Maplewood Estates
HOA & financial
HOA
- Has HOA: Yes
- HOA fee: $250 annually
- Association name: MAPLEWOOD ESTATES HOA
Other
Other facts
- Listing agreement: Exclusive Right To Sell
- Ownership: Fee Simple
Price history
| Date | Event | Price |
|---|---|---|
| 9/22/2025 | Sold | $499,500$263/sqft |
Source: | ||
| 7/28/2025 | Contingent | $499,500$263/sqft |
Source: | ||
| 7/24/2025 | Listed for sale | $499,500+72.8%$263/sqft |
Source: | ||
| 6/11/2020 | Sold | $289,000$152/sqft |
Source: Public Record Report a problem | ||
Public tax history
| Year | Property taxes | Tax assessment |
|---|---|---|
| 2025 | $3,666 +6.8% | $330,767 +5.2% |
| 2024 | $3,433 +4.6% | $314,400 +4.6% |
| 2023 | $3,283 +4.8% | $300,633 -4.4% |
Find assessor info on the county website
Neighborhood: 21660
Nearby schools
GreatSchools rating
- 5/10Ridgely Elementary SchoolGrades: PK-5Distance: 2.7 mi
- 4/10Lockerman Middle SchoolGrades: 6-8Distance: 2.6 mi
- 4/10North Caroline High SchoolGrades: 9-12Distance: 1.2 mi
Schools provided by the listing agent
- Elementary: Ridgely
- Middle: Lockerman-denton
- High: Caroline
- District: Caroline County Public Schools
Source: Bright MLS. This data may not be complete. We recommend contacting the local school district to confirm school assignments for this home.

Get pre-qualified for a loan
At Zillow Home Loans, we can pre-qualify you in as little as 5 minutes with no impact to your credit score.An equal housing lender. NMLS #10287.
