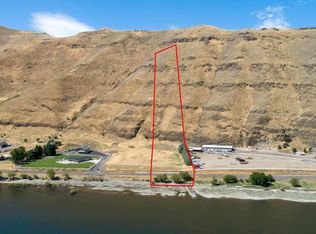Sold
$580,000
11576 Snake River Rd, Asotin, WA 99402
3beds
2baths
1,848sqft
Manufactured On Land, Manufactured Home
Built in 1991
4.99 Acres Lot
$634,000 Zestimate®
$314/sqft
$1,889 Estimated rent
Home value
$634,000
$577,000 - $691,000
$1,889/mo
Zestimate® history
Loading...
Owner options
Explore your selling options
What's special
Beautifully updated home on useable 4.990 acre parcel overlooking the majestic Snake River. Enjoy beautiful scenery of all the wildlife including Big Horn Sheep, Deer, Bald Eagles. Watch from your front door the boaters, floaters, rafters and so much more. Enjoy this private setting with no close neighbors. This property has 2 shops 33x28 & 32x28 with RV hookup, large covered attached carport, parking galore. Other features includes fruit trees, garden & garden shed. Plenty of room for animals. Property includes the historic homestead of Paul Ackerman who was a early Snake River pioneer. Pride of ownership shows inside & out. Must see!
Zillow last checked: 8 hours ago
Listing updated: January 16, 2023 at 07:46am
Listed by:
Colleen Akerblade 509-243-4222,
New Century Realty
Bought with:
James Silvestri
KW Lewiston
Source: IMLS,MLS#: 98859437
Facts & features
Interior
Bedrooms & bathrooms
- Bedrooms: 3
- Bathrooms: 2
- Main level bathrooms: 2
- Main level bedrooms: 3
Primary bedroom
- Level: Main
- Area: 156
- Dimensions: 12 x 13
Bedroom 2
- Level: Main
- Area: 132
- Dimensions: 11 x 12
Bedroom 3
- Level: Main
- Area: 132
- Dimensions: 12 x 11
Dining room
- Level: Main
- Area: 144
- Dimensions: 9 x 16
Family room
- Level: Main
- Area: 176
- Dimensions: 11 x 16
Kitchen
- Level: Main
- Area: 156
- Dimensions: 12 x 13
Living room
- Level: Main
- Area: 266
- Dimensions: 14 x 19
Heating
- Heat Pump
Cooling
- Central Air
Appliances
- Included: Dishwasher, Oven/Range Freestanding, Refrigerator
Features
- Bed-Master Main Level, Split Bedroom, Formal Dining, Family Room, Breakfast Bar, Number of Baths Main Level: 2
- Windows: Skylight(s)
- Has basement: No
- Has fireplace: Yes
- Fireplace features: Wood Burning Stove
Interior area
- Total structure area: 1,848
- Total interior livable area: 1,848 sqft
- Finished area above ground: 1,848
- Finished area below ground: 0
Property
Parking
- Total spaces: 6
- Parking features: Attached, Carport, RV Access/Parking
- Attached garage spaces: 4
- Carport spaces: 2
- Covered spaces: 6
- Details: Garage Door: 11/13
Features
- Levels: One
- Patio & porch: Covered Patio/Deck
- Spa features: Heated
- Has view: Yes
- Waterfront features: Waterfront
Lot
- Size: 4.99 Acres
- Dimensions: 414 x 414
- Features: 1 - 4.99 AC, Garden, Views, Drip Sprinkler System, Partial Sprinkler System
Details
- Parcel number: 104900073000300
Construction
Type & style
- Home type: MobileManufactured
- Property subtype: Manufactured On Land, Manufactured Home
Materials
- Wood Siding
- Roof: Composition
Condition
- Year built: 1991
Community & neighborhood
Location
- Region: Asotin
Other
Other facts
- Ownership: Fee Simple
Price history
Price history is unavailable.
Public tax history
| Year | Property taxes | Tax assessment |
|---|---|---|
| 2023 | $3,109 -2.8% | $318,520 |
| 2022 | $3,198 +21.4% | $318,520 +23.6% |
| 2021 | $2,633 +14.3% | $257,800 +8.3% |
Find assessor info on the county website
Neighborhood: 99402
Nearby schools
GreatSchools rating
- 6/10Asotin Elementary SchoolGrades: PK-5Distance: 5.7 mi
- 6/10Asotin Jr Sr High SchoolGrades: 6-12Distance: 5.7 mi
Schools provided by the listing agent
- Elementary: Asotin
- Middle: Asotin
- High: Asotin
- District: Asotin Anatone
Source: IMLS. This data may not be complete. We recommend contacting the local school district to confirm school assignments for this home.
