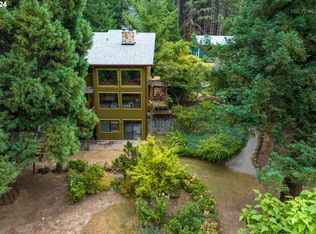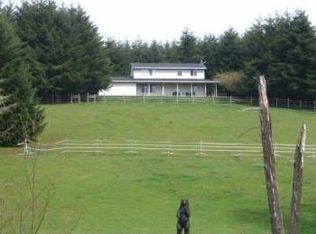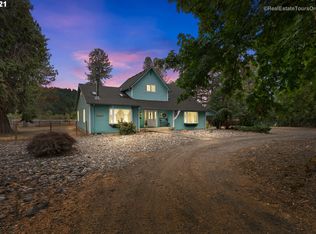Sold
$960,000
11578 NW Parson Rd, Forest Grove, OR 97116
3beds
2,308sqft
Residential, Single Family Residence
Built in 1985
8.4 Acres Lot
$-- Zestimate®
$416/sqft
$3,430 Estimated rent
Home value
Not available
Estimated sales range
Not available
$3,430/mo
Zestimate® history
Loading...
Owner options
Explore your selling options
What's special
Welcome to this wonderfully updated and meticulously maintained 3 bedroom, 2 bath, 2308 sq ft ranch style hobby farm that is nestled outside of the flood plain on just over 8 acres right outside the heart of Banks and Forest Grove. This home flows into a well thought out floor plan with large windows, vaulted ceilings, granite counters in kitchen/bathrooms and an abundance of natural light throughout. Enjoy the large primary bedroom that features vaulted ceilings, ambient lighting, walk in closet, built in propane fireplace, sliding glass doors that lead to 1 of 3 exterior covered areas and an updated primary bathroom with walk in shower. Property offers ample opportunity for tranquility and privacy. Property highlights room for outdoor arena with 2 additional fully fenced pastures, a 5 stall barn with easily accessible water, turnout pasture, large tack room and ample storage on both sides to ensure that all of your equestrian equipment is organized and easily accessible. Located just outside of the barn is a large covered building for hay storage. Adjacent from the barn enjoy the bridge that hovers above Beaver Creek that leads you to a secluded and shaded pasture perfect for those hot summer days. Property also includes an inviting 1 bedroom, 1 bath, with full kitchen, dining room and living room in law suite perfect for extended family members or guests and is attached to a 1 car tandem garage/workshop.
Zillow last checked: 8 hours ago
Listing updated: September 10, 2023 at 11:22am
Listed by:
Amanda Tardio 503-440-0026,
John L. Scott Market Center,
Seair Olson 503-628-9548,
John L. Scott Market Center
Bought with:
Jennifer Weitzel, 200601159
Better Homes & Gardens Realty
Source: RMLS (OR),MLS#: 23551776
Facts & features
Interior
Bedrooms & bathrooms
- Bedrooms: 3
- Bathrooms: 2
- Full bathrooms: 2
- Main level bathrooms: 2
Primary bedroom
- Features: Bathroom, Closet Organizer, Fireplace, Patio, Sliding Doors, Updated Remodeled, Granite, Laminate Flooring, Tile Floor, Vaulted Ceiling, Walkin Closet
- Level: Main
Bedroom 2
- Features: Closet Organizer, High Ceilings, Wallto Wall Carpet
- Level: Main
Bedroom 3
- Features: Closet Organizer, High Ceilings, Wallto Wall Carpet
- Level: Main
Dining room
- Features: Deck, French Doors, High Ceilings, Laminate Flooring
- Level: Main
Kitchen
- Features: Instant Hot Water, Pantry, Free Standing Range, Free Standing Refrigerator, Granite, High Ceilings, Laminate Flooring
- Level: Main
Living room
- Features: Ceiling Fan, Vaulted Ceiling, Wallto Wall Carpet, Wood Stove
- Level: Main
Heating
- Forced Air, Fireplace(s)
Appliances
- Included: Dishwasher, Disposal, Free-Standing Range, Free-Standing Refrigerator, Instant Hot Water, Microwave, Plumbed For Ice Maker, Washer/Dryer, Electric Water Heater
- Laundry: Laundry Room
Features
- Ceiling Fan(s), Granite, High Ceilings, Vaulted Ceiling(s), Closet Organizer, Pantry, Bathroom, Updated Remodeled, Walk-In Closet(s)
- Flooring: Laminate, Wall to Wall Carpet, Tile
- Doors: French Doors, Sliding Doors
- Windows: Vinyl Frames
- Basement: Crawl Space
- Number of fireplaces: 1
- Fireplace features: Wood Burning, Wood Burning Stove
Interior area
- Total structure area: 2,308
- Total interior livable area: 2,308 sqft
Property
Parking
- Total spaces: 1
- Parking features: Driveway, RV Access/Parking, Attached, Extra Deep Garage, Tandem
- Attached garage spaces: 1
- Has uncovered spaces: Yes
Accessibility
- Accessibility features: Caregiver Quarters, Ground Level, Main Floor Bedroom Bath, Minimal Steps, Natural Lighting, One Level, Utility Room On Main, Walkin Shower, Accessibility
Features
- Levels: One
- Stories: 1
- Patio & porch: Covered Deck, Covered Patio, Porch, Deck, Patio
- Exterior features: Garden, Yard
- Fencing: Fenced
- Has view: Yes
- View description: Creek/Stream, Mountain(s), Trees/Woods
- Has water view: Yes
- Water view: Creek/Stream
- Waterfront features: Creek
- Body of water: Little Beaver Creek
Lot
- Size: 8.40 Acres
- Features: Gentle Sloping, Level, Sloped, Trees, Acres 7 to 10
Details
- Additional structures: Barn, GuestQuarters, RVParking, SecondResidence, Workshop, SeparateLivingQuartersApartmentAuxLivingUnit
- Parcel number: R1217506
- Zoning: EFU
Construction
Type & style
- Home type: SingleFamily
- Architectural style: Ranch
- Property subtype: Residential, Single Family Residence
Materials
- Wood Siding
- Foundation: Concrete Perimeter
- Roof: Composition
Condition
- Updated/Remodeled
- New construction: No
- Year built: 1985
Utilities & green energy
- Sewer: Septic Tank
- Water: Well
Community & neighborhood
Location
- Region: Forest Grove
Other
Other facts
- Listing terms: Cash,Conventional,VA Loan
- Road surface type: Gravel, Paved
Price history
| Date | Event | Price |
|---|---|---|
| 9/8/2023 | Sold | $960,000+1.1%$416/sqft |
Source: | ||
| 7/25/2023 | Pending sale | $950,000$412/sqft |
Source: | ||
| 7/21/2023 | Listed for sale | $950,000$412/sqft |
Source: | ||
Public tax history
| Year | Property taxes | Tax assessment |
|---|---|---|
| 2020 | $3,762 +2.6% | $295,300 +3% |
| 2019 | $3,667 +1.7% | $286,700 +0% |
| 2018 | $3,605 | $286,690 +6.1% |
Find assessor info on the county website
Neighborhood: 97116
Nearby schools
GreatSchools rating
- 3/10Tom Mccall Upper Elementary SchoolGrades: 5-6Distance: 7.3 mi
- 3/10Neil Armstrong Middle SchoolGrades: 7-8Distance: 9.2 mi
- 8/10Forest Grove High SchoolGrades: 9-12Distance: 6.6 mi
Schools provided by the listing agent
- Elementary: Dilley
- Middle: Tom Mccall
- High: Forest Grove
Source: RMLS (OR). This data may not be complete. We recommend contacting the local school district to confirm school assignments for this home.
Get pre-qualified for a loan
At Zillow Home Loans, we can pre-qualify you in as little as 5 minutes with no impact to your credit score.An equal housing lender. NMLS #10287.


