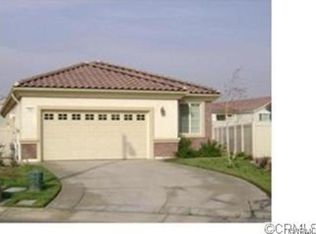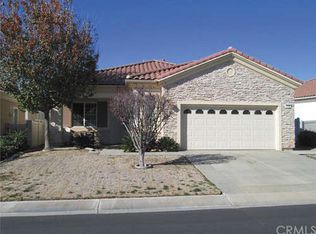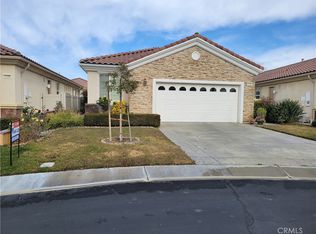Sold for $420,500
Listing Provided by:
Martha Peck DRE #01097816 951-317-3808,
CENTURY 21 LOIS LAUER REALTY
Bought with: Better Homes & Gardens R.E. Oak Valley
$420,500
1158 Blackbrush Rd, Beaumont, CA 92223
2beds
1,392sqft
Single Family Residence
Built in 2006
9,583 Square Feet Lot
$420,400 Zestimate®
$302/sqft
$2,266 Estimated rent
Home value
$420,400
$383,000 - $458,000
$2,266/mo
Zestimate® history
Loading...
Owner options
Explore your selling options
What's special
From the moment you walk into this beautifully appointed home, you quickly realize the you've found a perfect blend of comfort, elegance, and thoughtful design. This 1392 square foot "Princess" floor plan in a 55+ active adult community features 2 bedrooms, 2 bath, spacious kitchen, living room, dining room and an extra room that could be designated as an office, den or hobby room. The stunning kitchen outfitted with gorgeous granite counter tops and back-splash, stainless steel Samsung appliances, and oversized pantry will soon be the gathering place for entertaining, blending style and functionality. An amazing dining and living room with ceiling fan and attractive lighting fixture flow from the kitchen allowing an effortless connection for everyday living. Step into the peaceful primary suite with walk-in closet, a picture window that invites in abundant of natural light, and a spacious bath that features a beautiful vanity with double sinks, granite counter tops, and a shower surrounded by glass. The guest bathroom is equally polished and situated next to the guest bedroom for added convenience. An added bonus is the third room that offers flexibility for any purpose you may need. An ideally positioned laundry room sits adjacent to the garage, and provides a large utility sink outlined with granite. This stylish home boasts laminate flooring, ceiling fans, and recessed LED lighting through-out, offering a seamless look that is both modern and practical. Step into the roomy garage and you immediately notice the epoxy flooring, designed for easy maintenance, durability, and long-lasting protection. The superb backyard features effortless outdoor living on one of the largest lots in Solera, ready for an organic garden, relaxing by the firepit on a fall evening or enjoying football on the patio with an outdoor flat-screen TV and aluma wood patio cover. With the home security system already paid in full, you'll enjoy the added peace of mind. Retirement living in this Del Webb community awaits the active 55+ adult with all of the wonderful amenities, such as a clubhouse with jogging track, fitness center, library, swimming pool, spa, tennis courts and bocce ball to name a few. This splendid home is now available for viewing, come take a look today!
Zillow last checked: 8 hours ago
Listing updated: November 26, 2025 at 10:22am
Listing Provided by:
Martha Peck DRE #01097816 951-317-3808,
CENTURY 21 LOIS LAUER REALTY
Bought with:
Blanca Guerrero, DRE #01778781
Better Homes & Gardens R.E. Oak Valley
Source: CRMLS,MLS#: IG25200673 Originating MLS: California Regional MLS
Originating MLS: California Regional MLS
Facts & features
Interior
Bedrooms & bathrooms
- Bedrooms: 2
- Bathrooms: 2
- Full bathrooms: 1
- 3/4 bathrooms: 1
- Main level bathrooms: 2
- Main level bedrooms: 2
Primary bedroom
- Features: Primary Suite
Bathroom
- Features: Bathroom Exhaust Fan, Granite Counters, Separate Shower, Tub Shower
Kitchen
- Features: Granite Counters, Kitchen/Family Room Combo, Utility Sink
Other
- Features: Walk-In Closet(s)
Heating
- Forced Air
Cooling
- Central Air
Appliances
- Included: Dishwasher, Disposal, Gas Oven, Gas Range, Gas Water Heater, Water Heater
- Laundry: Washer Hookup, Gas Dryer Hookup, Laundry Room
Features
- Ceiling Fan(s), Granite Counters, Pantry, Recessed Lighting, Primary Suite, Walk-In Closet(s)
- Flooring: Vinyl
- Doors: Sliding Doors
- Windows: Drapes
- Has fireplace: No
- Fireplace features: None
- Common walls with other units/homes: No Common Walls
Interior area
- Total interior livable area: 1,392 sqft
Property
Parking
- Total spaces: 2
- Parking features: Concrete, Door-Single, Driveway, Garage Faces Front, Garage, Garage Door Opener
- Attached garage spaces: 2
Features
- Levels: One
- Stories: 1
- Entry location: Side
- Patio & porch: Concrete, Covered
- Pool features: Fenced, Heated, In Ground, Association
- Has spa: Yes
- Spa features: Association, Heated, In Ground
- Fencing: Vinyl
- Has view: Yes
- View description: Neighborhood
Lot
- Size: 9,583 sqft
- Features: Back Yard, Front Yard, Rocks, Sprinklers Timer, Sprinkler System
Details
- Parcel number: 400190045
- Special conditions: Standard
Construction
Type & style
- Home type: SingleFamily
- Property subtype: Single Family Residence
Materials
- Roof: Tile
Condition
- New construction: No
- Year built: 2006
Details
- Builder model: Princess
Utilities & green energy
- Sewer: Public Sewer
- Water: Public
- Utilities for property: Cable Connected, Electricity Connected, Natural Gas Connected, Sewer Connected, Water Connected
Community & neighborhood
Security
- Security features: Carbon Monoxide Detector(s), Gated with Guard, Gated Community, Gated with Attendant, Smoke Detector(s)
Community
- Community features: Storm Drain(s), Street Lights, Sidewalks, Gated
Senior living
- Senior community: Yes
Location
- Region: Beaumont
- Subdivision: Solera (Slra)
HOA & financial
HOA
- Has HOA: Yes
- HOA fee: $307 monthly
- Amenities included: Clubhouse, Controlled Access, Fitness Center, Jogging Path, Meeting/Banquet/Party Room, Pickleball, Pool, Pet Restrictions, Pets Allowed, Guard, Spa/Hot Tub, Tennis Court(s), Cable TV
- Association name: Solera Oak Valley Greens
- Association phone: 951-769-7598
Other
Other facts
- Listing terms: Cash,Cash to New Loan,Conventional,VA Loan
- Road surface type: Paved
Price history
| Date | Event | Price |
|---|---|---|
| 11/25/2025 | Sold | $420,500-1%$302/sqft |
Source: | ||
| 9/19/2025 | Contingent | $424,900$305/sqft |
Source: | ||
| 9/6/2025 | Listed for sale | $424,900+10.7%$305/sqft |
Source: | ||
| 2/14/2022 | Sold | $384,000-1%$276/sqft |
Source: Public Record Report a problem | ||
| 1/14/2022 | Contingent | $388,000$279/sqft |
Source: | ||
Public tax history
| Year | Property taxes | Tax assessment |
|---|---|---|
| 2025 | $4,885 +1.6% | $251,082 +2% |
| 2024 | $4,810 -0.1% | $246,160 +2% |
| 2023 | $4,813 -18.1% | $241,334 -23.8% |
Find assessor info on the county website
Neighborhood: 92223
Nearby schools
GreatSchools rating
- 9/10Brookside Elementary SchoolGrades: K-5Distance: 1.4 mi
- 4/10Mountain View Middle SchoolGrades: 6-8Distance: 1.7 mi
- 6/10Beaumont Senior High SchoolGrades: 9-12Distance: 1.8 mi
Get a cash offer in 3 minutes
Find out how much your home could sell for in as little as 3 minutes with a no-obligation cash offer.
Estimated market value$420,400
Get a cash offer in 3 minutes
Find out how much your home could sell for in as little as 3 minutes with a no-obligation cash offer.
Estimated market value
$420,400


