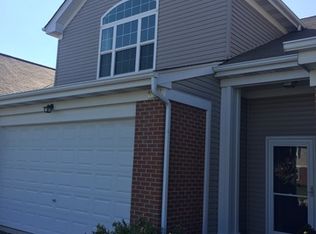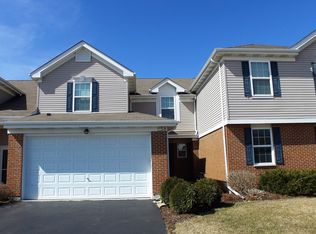Closed
$240,000
1158 Draper Rd, McHenry, IL 60050
2beds
1,729sqft
Townhouse, Single Family Residence
Built in 2007
-- sqft lot
$272,400 Zestimate®
$139/sqft
$2,331 Estimated rent
Home value
$272,400
$259,000 - $286,000
$2,331/mo
Zestimate® history
Loading...
Owner options
Explore your selling options
What's special
Stunning townhouse in the desirable Legend Lakes offers peaceful views of nature. Open floor plan with volume ceilings in living room! Spacious kitchen with hardwood flooring and ample cabinets and updated back splash. Newer appliances: Microwave, stove, dishwasher, washer & dryer. Dining room with a sliders to the patio & views. The first floor also features nice powder room and den/office that could be used as 3rd bedroom. 2nd floor loft overlooks the living room. Master suite with a full bath, walk-in closet and private balcony facing nature area. Second bedroom and second full bath upstairs complete the 2nd floor. 1st floor laundry w/ extra cabinets. Neutral decor' throughout. Attached two car finished garage with extra insulation. New water heater. Townhouse is approx 1729 sq ft. Close to parks, recreation, shopping, restaurants and entertainment. Quick drive to train for work commute. A must see! Water & Sewer included in HOA fee.
Zillow last checked: 8 hours ago
Listing updated: June 01, 2023 at 12:43pm
Listing courtesy of:
Heidi Peterson, ABR 815-385-6770,
RE/MAX Plaza
Bought with:
Richard Toepper, GRI
Keller Williams Success Realty
Source: MRED as distributed by MLS GRID,MLS#: 11768981
Facts & features
Interior
Bedrooms & bathrooms
- Bedrooms: 2
- Bathrooms: 3
- Full bathrooms: 2
- 1/2 bathrooms: 1
Primary bedroom
- Features: Flooring (Carpet), Bathroom (Full)
- Level: Second
- Area: 240 Square Feet
- Dimensions: 16X15
Bedroom 2
- Features: Flooring (Carpet)
- Level: Second
- Area: 144 Square Feet
- Dimensions: 12X12
Den
- Features: Flooring (Carpet)
- Level: Main
- Area: 100 Square Feet
- Dimensions: 10X10
Dining room
- Features: Flooring (Carpet)
- Level: Main
- Area: 130 Square Feet
- Dimensions: 13X10
Kitchen
- Features: Kitchen (Eating Area-Table Space), Flooring (Hardwood)
- Level: Main
- Area: 130 Square Feet
- Dimensions: 13X10
Laundry
- Features: Flooring (Vinyl)
- Level: Main
- Area: 60 Square Feet
- Dimensions: 10X06
Living room
- Features: Flooring (Carpet)
- Level: Main
- Area: 196 Square Feet
- Dimensions: 14X14
Loft
- Features: Flooring (Carpet)
- Level: Second
- Area: 180 Square Feet
- Dimensions: 15X12
Heating
- Natural Gas, Forced Air
Cooling
- Central Air
Appliances
- Included: Range, Microwave, Dishwasher, Refrigerator, Washer, Dryer, Disposal
- Laundry: Washer Hookup, Main Level, In Unit
Features
- Cathedral Ceiling(s)
- Flooring: Hardwood
- Basement: None
Interior area
- Total structure area: 0
- Total interior livable area: 1,729 sqft
Property
Parking
- Total spaces: 2
- Parking features: Asphalt, On Site, Attached, Garage
- Attached garage spaces: 2
Accessibility
- Accessibility features: No Disability Access
Features
- Patio & porch: Deck, Patio
- Exterior features: Balcony
Lot
- Features: Common Grounds, Landscaped
Details
- Parcel number: 0933107003
- Special conditions: None
- Other equipment: Water-Softener Owned, Ceiling Fan(s)
Construction
Type & style
- Home type: Townhouse
- Property subtype: Townhouse, Single Family Residence
Materials
- Vinyl Siding, Brick
- Foundation: Concrete Perimeter
- Roof: Asphalt
Condition
- New construction: No
- Year built: 2007
Details
- Builder model: MOONSTONE
Utilities & green energy
- Sewer: Public Sewer
- Water: Public
Community & neighborhood
Location
- Region: Mchenry
- Subdivision: Legend Lakes
HOA & financial
HOA
- Has HOA: Yes
- HOA fee: $283 monthly
- Amenities included: Park
- Services included: Water, Insurance, Exterior Maintenance, Lawn Care, Snow Removal
Other
Other facts
- Listing terms: Conventional
- Ownership: Condo
Price history
| Date | Event | Price |
|---|---|---|
| 5/30/2023 | Sold | $240,000+3.4%$139/sqft |
Source: | ||
| 4/30/2023 | Contingent | $232,000$134/sqft |
Source: | ||
| 4/27/2023 | Listed for sale | $232,000+45%$134/sqft |
Source: | ||
| 6/3/2019 | Sold | $160,000+233.3%$93/sqft |
Source: Public Record Report a problem | ||
| 12/11/2017 | Sold | $48,000-70%$28/sqft |
Source: Public Record Report a problem | ||
Public tax history
| Year | Property taxes | Tax assessment |
|---|---|---|
| 2024 | $5,383 +3.7% | $71,633 +11.6% |
| 2023 | $5,189 +2% | $64,176 +7.8% |
| 2022 | $5,086 +5.1% | $59,538 +7.4% |
Find assessor info on the county website
Neighborhood: 60050
Nearby schools
GreatSchools rating
- 5/10Riverwood Elementary SchoolGrades: K-5Distance: 1.4 mi
- 5/10Parkland SchoolGrades: 6-8Distance: 1.1 mi
- 6/10McHenry Community High SchoolGrades: 9-12Distance: 2.4 mi
Schools provided by the listing agent
- District: 15
Source: MRED as distributed by MLS GRID. This data may not be complete. We recommend contacting the local school district to confirm school assignments for this home.
Get a cash offer in 3 minutes
Find out how much your home could sell for in as little as 3 minutes with a no-obligation cash offer.
Estimated market value$272,400
Get a cash offer in 3 minutes
Find out how much your home could sell for in as little as 3 minutes with a no-obligation cash offer.
Estimated market value
$272,400

