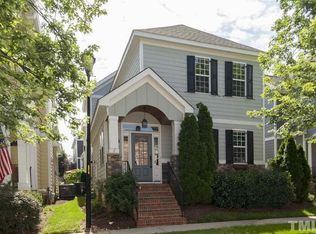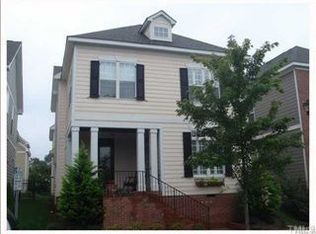Sold for $858,500
$858,500
1158 Haynes St, Raleigh, NC 27604
3beds
2,765sqft
Single Family Residence, Residential
Built in 2005
3,484.8 Square Feet Lot
$835,300 Zestimate®
$310/sqft
$3,563 Estimated rent
Home value
$835,300
$785,000 - $885,000
$3,563/mo
Zestimate® history
Loading...
Owner options
Explore your selling options
What's special
Sellers have received multiple offers and are requesting any interested buyers to submit a best and final offer by 5pm on Friday 21st June. LOCATION, LOCATION, LOCATION. Flanked by the historic 1894 textile mill on one side and the charming homes of Village at Pilot Mill on the other, tree-lined Haynes St is at once tranquil and amazingly convenient. Walking distance to the shops and restaurants, the Person St corridor and downtown Raleigh proper, this fantastic home is peaceful, charming and efficient. Covered front porch welcomes you to the open, bright living room with fireplace. Large recently remodeled and extended kitchen with custom display cabinets, quartz counter tops, Wolf gas range, Subzero refrigerator, Sub Zero Wine Tower, Wolf Steam Convection oven, Wolf Warming Drawer, and Bosch Dishwasher. The kitchen exits to custom designed stone patio with mature landscaping and newly added pergola covered seating area. Rear gate encloses the patio creating a magical and private courtyard. Formal dining room, and a powder room complete the main level. Second level has huge extended primary suite with cathedral ceiling and large WIC. Recently remodeled spa-like primary bathroom with custom tiled shower, and spacious vanity. Two additional bedrooms, hall bathroom, and large bonus room with back stairs completes this floor plan. This home shows like new construction and has had a pre-listing home inspection.
Zillow last checked: 8 hours ago
Listing updated: October 28, 2025 at 12:24am
Listed by:
Siobhan Finnamore 919-398-5288,
Allen Tate/Raleigh-Glenwood,
Eddie Alie 919-931-8000,
Allen Tate/Raleigh-Glenwood
Bought with:
Linda S Nuxoll, 237360
EXP Realty LLC
Source: Doorify MLS,MLS#: 10035750
Facts & features
Interior
Bedrooms & bathrooms
- Bedrooms: 3
- Bathrooms: 4
- Full bathrooms: 3
- 1/2 bathrooms: 1
Heating
- Forced Air
Cooling
- Ceiling Fan(s), Central Air
Appliances
- Included: Built-In Refrigerator, Double Oven, ENERGY STAR Qualified Appliances, ENERGY STAR Qualified Dishwasher, ENERGY STAR Qualified Refrigerator, ENERGY STAR Qualified Washer, Exhaust Fan, Free-Standing Gas Range, Gas Range, Gas Water Heater, Ice Maker, Microwave, Range Hood, Washer, Wine Refrigerator
Features
- Flooring: Carpet, Ceramic Tile, Wood
- Number of fireplaces: 1
- Fireplace features: Family Room, Gas Log
Interior area
- Total structure area: 2,765
- Total interior livable area: 2,765 sqft
- Finished area above ground: 2,765
- Finished area below ground: 0
Property
Parking
- Total spaces: 2
- Parking features: Garage, Garage Door Opener, Garage Faces Rear
- Attached garage spaces: 2
Features
- Levels: Two
- Stories: 2
- Patio & porch: Front Porch
- Has view: Yes
Lot
- Size: 3,484 sqft
Details
- Parcel number: 11
- Special conditions: Third Party Approval
Construction
Type & style
- Home type: SingleFamily
- Architectural style: Traditional, Transitional
- Property subtype: Single Family Residence, Residential
Materials
- Cement Siding
- Foundation: See Remarks
- Roof: Shingle
Condition
- New construction: No
- Year built: 2005
Utilities & green energy
- Sewer: Public Sewer
- Water: Public
- Utilities for property: Cable Available, Electricity Connected, Natural Gas Connected, Septic Connected, Sewer Connected, Water Connected, Underground Utilities
Community & neighborhood
Location
- Region: Raleigh
- Subdivision: Village at Pilot Mill
HOA & financial
HOA
- Has HOA: Yes
- HOA fee: $390 quarterly
- Services included: Maintenance Grounds, Road Maintenance
Other
Other facts
- Road surface type: Asphalt
Price history
| Date | Event | Price |
|---|---|---|
| 9/3/2024 | Sold | $858,500+1%$310/sqft |
Source: | ||
| 6/29/2024 | Pending sale | $850,000$307/sqft |
Source: | ||
| 6/14/2024 | Listed for sale | $850,000+116.3%$307/sqft |
Source: | ||
| 2/24/2006 | Sold | $393,000$142/sqft |
Source: Public Record Report a problem | ||
Public tax history
| Year | Property taxes | Tax assessment |
|---|---|---|
| 2025 | $6,996 +0.4% | $799,911 |
| 2024 | $6,967 +15% | $799,911 +44.3% |
| 2023 | $6,061 +7.6% | $554,179 |
Find assessor info on the county website
Neighborhood: Mordecai
Nearby schools
GreatSchools rating
- 4/10Conn ElementaryGrades: PK-5Distance: 0.8 mi
- 6/10Oberlin Middle SchoolGrades: 6-8Distance: 1.8 mi
- 7/10Needham Broughton HighGrades: 9-12Distance: 0.9 mi
Schools provided by the listing agent
- Elementary: Wake - Conn
- Middle: Wake - Oberlin
- High: Wake - Broughton
Source: Doorify MLS. This data may not be complete. We recommend contacting the local school district to confirm school assignments for this home.
Get a cash offer in 3 minutes
Find out how much your home could sell for in as little as 3 minutes with a no-obligation cash offer.
Estimated market value$835,300
Get a cash offer in 3 minutes
Find out how much your home could sell for in as little as 3 minutes with a no-obligation cash offer.
Estimated market value
$835,300

