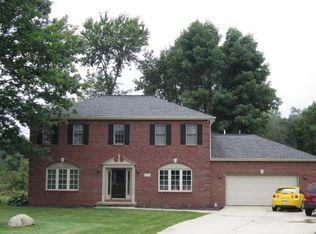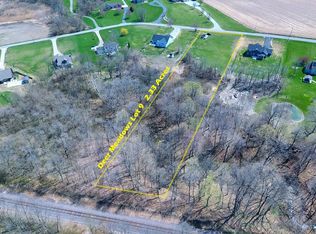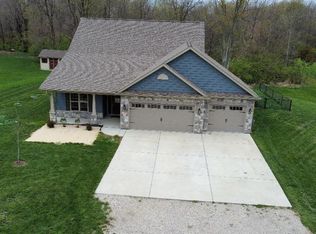Sold
$420,000
1158 N Deer Meadows Rd, Delphi, IN 46923
4beds
2,519sqft
Residential, Single Family Residence
Built in 2021
1.95 Acres Lot
$483,200 Zestimate®
$167/sqft
$2,903 Estimated rent
Home value
$483,200
$459,000 - $512,000
$2,903/mo
Zestimate® history
Loading...
Owner options
Explore your selling options
What's special
This beautiful home is only a year old and has all the features you're looking for! Nestled on a partially wooded 2-acre lot, this 2519 sqft, 4 bedroom, 3 1/2 bath home features open concept living, a dream kitchen with a full suite of stainless appliances including gas cooktop, upgraded cabinetry, tiled backsplash, quartz counters, a breakfast bar with adjacent spacious dining area, and a walk-in pantry with built-in coffee bar. As you walk through the entry foyer, you'll immediately notice the elegant tray ceilings and the abundance of natural lighting from the large picture window, adding to the openness of the living space. You'll fall in love with the beautiful sunroom featuring pocket French doors, vaulted ceilings and a wood burning
Zillow last checked: 8 hours ago
Listing updated: September 25, 2024 at 03:30pm
Listing Provided by:
Jeremy Spann 765-421-1339,
Coldwell Banker Shook
Bought with:
Sherry Cole
Keller Williams Lafayette
Source: MIBOR as distributed by MLS GRID,MLS#: 21927879
Facts & features
Interior
Bedrooms & bathrooms
- Bedrooms: 4
- Bathrooms: 4
- Full bathrooms: 3
- 1/2 bathrooms: 1
- Main level bathrooms: 4
- Main level bedrooms: 4
Primary bedroom
- Features: Carpet
- Level: Main
- Area: 195 Square Feet
- Dimensions: 15x13
Bedroom 2
- Features: Carpet
- Level: Main
- Area: 132 Square Feet
- Dimensions: 12x11
Bedroom 3
- Features: Carpet
- Level: Main
- Area: 132 Square Feet
- Dimensions: 12x11
Bedroom 4
- Features: Carpet
- Level: Main
- Area: 121 Square Feet
- Dimensions: 11x11
Dining room
- Features: Vinyl Plank
- Level: Main
- Area: 182 Square Feet
- Dimensions: 14x13
Great room
- Features: Vinyl Plank
- Level: Main
- Area: 360 Square Feet
- Dimensions: 20x18
Kitchen
- Features: Vinyl Plank
- Level: Main
- Area: 195 Square Feet
- Dimensions: 15x13
Laundry
- Features: Vinyl Plank
- Level: Main
- Area: 77 Square Feet
- Dimensions: 11x7
Library
- Features: Carpet
- Level: Main
- Area: 121 Square Feet
- Dimensions: 11x11
Sun room
- Features: Vinyl Plank
- Level: Main
- Area: 168 Square Feet
- Dimensions: 14x12
Heating
- Forced Air
Cooling
- Has cooling: Yes
Appliances
- Included: Dishwasher, Dryer, ENERGY STAR Qualified Appliances, Disposal, Gas Water Heater, Microwave, Gas Oven, Refrigerator, Washer, Water Heater, Water Purifier, Water Softener Owned
Features
- Attic Pull Down Stairs, Double Vanity, Breakfast Bar, Tray Ceiling(s), Kitchen Island, Entrance Foyer, Ceiling Fan(s), Eat-in Kitchen, Pantry, Smart Thermostat, Storage, Walk-In Closet(s)
- Windows: Screens
- Has basement: No
- Attic: Pull Down Stairs
- Number of fireplaces: 1
- Fireplace features: Gas Starter
Interior area
- Total structure area: 2,519
- Total interior livable area: 2,519 sqft
- Finished area below ground: 0
Property
Parking
- Total spaces: 3
- Parking features: Attached
- Attached garage spaces: 3
Features
- Levels: One
- Stories: 1
- Patio & porch: Covered
- Fencing: Fenced,Chain Link,Partial
Lot
- Size: 1.95 Acres
- Features: Irregular Lot, Mature Trees
Details
- Additional structures: Storage
- Parcel number: 080631000067000006
Construction
Type & style
- Home type: SingleFamily
- Architectural style: Ranch
- Property subtype: Residential, Single Family Residence
- Attached to another structure: Yes
Materials
- Vinyl With Stone
- Foundation: Slab
Condition
- New construction: No
- Year built: 2021
Utilities & green energy
- Water: Private Well
Community & neighborhood
Location
- Region: Delphi
- Subdivision: No Subdivision
Price history
| Date | Event | Price |
|---|---|---|
| 8/15/2023 | Sold | $420,000-3.9%$167/sqft |
Source: | ||
| 7/10/2023 | Price change | $436,900-1.8% |
Source: | ||
| 6/9/2023 | Price change | $444,900-3.3% |
Source: | ||
| 5/12/2023 | Listed for sale | $459,900 |
Source: | ||
| 5/4/2023 | Contingent | $459,900 |
Source: | ||
Public tax history
| Year | Property taxes | Tax assessment |
|---|---|---|
| 2024 | $3,010 +85.9% | $433,000 +8.3% |
| 2023 | $1,619 +4782.6% | $399,700 +60.5% |
| 2022 | $33 +93.9% | $249,000 +9860% |
Find assessor info on the county website
Neighborhood: 46923
Nearby schools
GreatSchools rating
- 7/10Delphi Community Elementary SchoolGrades: PK-5Distance: 1.2 mi
- 7/10Delphi Community Middle SchoolGrades: 6-8Distance: 1.2 mi
- 5/10Delphi Community High SchoolGrades: 9-12Distance: 1.3 mi
Schools provided by the listing agent
- Elementary: Delphi Community Elementary School
- Middle: Delphi Community Middle School
- High: Delphi Community High School
Source: MIBOR as distributed by MLS GRID. This data may not be complete. We recommend contacting the local school district to confirm school assignments for this home.

Get pre-qualified for a loan
At Zillow Home Loans, we can pre-qualify you in as little as 5 minutes with no impact to your credit score.An equal housing lender. NMLS #10287.


