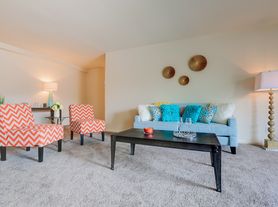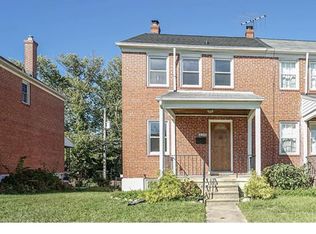Great 4 Bedroom 2 Bathroom Townhouse Available Now! Don't miss out on this chance! Voucher holders are welcome. A full security deposit is required! For more properties like this visit Affordable Housing.
Townhouse for rent
$3,000/mo
Fees may apply
1158 Pelham Wood Rd, Baltimore, MD 21234
4beds
1,440sqft
Price may not include required fees and charges. Learn more|
Townhouse
Available now
In unit laundry
What's special
- 31 days |
- -- |
- -- |
Zillow last checked: 10 hours ago
Listing updated: February 26, 2026 at 02:09pm
Travel times
Looking to buy when your lease ends?
Consider a first-time homebuyer savings account designed to grow your down payment with up to a 6% match & a competitive APY.
Facts & features
Interior
Bedrooms & bathrooms
- Bedrooms: 4
- Bathrooms: 2
- Full bathrooms: 2
Appliances
- Included: Disposal, Dryer, Microwave, Refrigerator, Washer
- Laundry: In Unit
Interior area
- Total interior livable area: 1,440 sqft
Property
Parking
- Details: Contact manager
Features
- Exterior features: Lawn
Details
- Parcel number: 090906351060
Construction
Type & style
- Home type: Townhouse
- Property subtype: Townhouse
Condition
- Year built: 1966
Community & HOA
Location
- Region: Baltimore
Financial & listing details
- Lease term: Contact For Details
Price history
| Date | Event | Price |
|---|---|---|
| 1/30/2026 | Listed for rent | $3,000+9.1%$2/sqft |
Source: Zillow Rentals Report a problem | ||
| 1/29/2026 | Listing removed | $2,750$2/sqft |
Source: Zillow Rentals Report a problem | ||
| 11/5/2025 | Listed for rent | $2,750$2/sqft |
Source: Zillow Rentals Report a problem | ||
| 8/21/2025 | Sold | $176,500+53.5%$123/sqft |
Source: | ||
| 8/2/2025 | Pending sale | $115,000$80/sqft |
Source: | ||
Neighborhood: 21234
Nearby schools
GreatSchools rating
- 4/10Pleasant Plains Elementary SchoolGrades: PK-5Distance: 0.7 mi
- 3/10Loch Raven Technical AcademyGrades: 6-8Distance: 0.7 mi
- 3/10Parkville High & Center For Math/ScienceGrades: 9-12Distance: 1.8 mi

