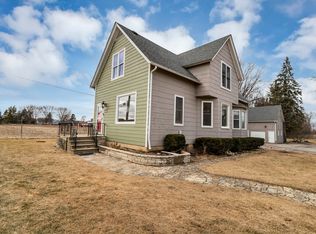Closed
$509,900
1158 Slade Rd, South Elgin, IL 60177
3beds
2,416sqft
Single Family Residence
Built in 2024
7,625 Square Feet Lot
$535,100 Zestimate®
$211/sqft
$3,774 Estimated rent
Home value
$535,100
$476,000 - $599,000
$3,774/mo
Zestimate® history
Loading...
Owner options
Explore your selling options
What's special
***Rates as low as 4.99% on select homes that close by October 2024 through Lennar Mortgage for qualified buyers!!**The Adams model has so much to offer with 3 Bedrooms, 2.5 Bathrooms, Full Basement & 3-Car garage and SUNROOM! ! It features an open design among the welcoming family room, well-equipped kitchen and breakfast room, which has sliding-glass doors providing direct access to the covered patio. Two secondary bedrooms and the luxe owner's suite all offer walk-in closets. Your Dream Kitchen is Finished with 42" Timeless Cabinets, Quartz Counter, Island and Walk In Pantry, GE SS Appl Suite & huge eating area! FULL Basement ready for your finishing touches!
Zillow last checked: 8 hours ago
Listing updated: September 19, 2024 at 04:35pm
Listing courtesy of:
Christine Currey 847-754-0468,
RE/MAX All Pro - St Charles,
Erin Koertgen 847-409-8168,
RE/MAX All Pro - St Charles
Bought with:
Patricia Giraldo
Inspire Realty Group
Source: MRED as distributed by MLS GRID,MLS#: 11956895
Facts & features
Interior
Bedrooms & bathrooms
- Bedrooms: 3
- Bathrooms: 3
- Full bathrooms: 2
- 1/2 bathrooms: 1
Primary bedroom
- Features: Flooring (Wood Laminate), Bathroom (Full)
- Level: Main
- Area: 272 Square Feet
- Dimensions: 17X16
Bedroom 2
- Features: Flooring (Wood Laminate)
- Level: Main
- Area: 143 Square Feet
- Dimensions: 13X11
Bedroom 3
- Features: Flooring (Wood Laminate)
- Level: Main
- Area: 143 Square Feet
- Dimensions: 13X11
Eating area
- Features: Flooring (Wood Laminate)
- Level: Main
- Area: 169 Square Feet
- Dimensions: 13X13
Family room
- Features: Flooring (Wood Laminate)
- Level: Main
- Area: 324 Square Feet
- Dimensions: 18X18
Foyer
- Features: Flooring (Wood Laminate)
- Level: Main
- Area: 84 Square Feet
- Dimensions: 14X6
Kitchen
- Features: Kitchen (Island, Pantry-Walk-in), Flooring (Wood Laminate)
- Level: Main
- Area: 130 Square Feet
- Dimensions: 13X10
Laundry
- Features: Flooring (Wood Laminate)
- Level: Main
- Area: 63 Square Feet
- Dimensions: 7X9
Heating
- Natural Gas
Cooling
- Central Air
Appliances
- Included: Range, Microwave, Dishwasher, Disposal, Stainless Steel Appliance(s)
- Laundry: Gas Dryer Hookup
Features
- 1st Floor Bedroom, 1st Floor Full Bath, Walk-In Closet(s)
- Basement: Unfinished,Bath/Stubbed,Full
- Attic: Unfinished
Interior area
- Total structure area: 0
- Total interior livable area: 2,416 sqft
Property
Parking
- Total spaces: 3
- Parking features: Asphalt, On Site, Garage Owned, Attached, Garage
- Attached garage spaces: 3
Accessibility
- Accessibility features: No Disability Access
Features
- Stories: 2
Lot
- Size: 7,625 sqft
- Dimensions: 61 X 125
Details
- Parcel number: 0636256005
- Special conditions: Home Warranty
- Other equipment: TV-Cable, Sump Pump
Construction
Type & style
- Home type: SingleFamily
- Architectural style: Traditional
- Property subtype: Single Family Residence
Materials
- Vinyl Siding, Brick
- Foundation: Concrete Perimeter
- Roof: Asphalt
Condition
- New Construction
- New construction: Yes
- Year built: 2024
Details
- Builder model: THE ADAMS "G"
- Warranty included: Yes
Utilities & green energy
- Electric: 200+ Amp Service
- Sewer: Public Sewer
- Water: Public
Community & neighborhood
Security
- Security features: Fire Sprinkler System, Carbon Monoxide Detector(s)
Community
- Community features: Curbs, Sidewalks, Street Lights, Street Paved
Location
- Region: South Elgin
- Subdivision: Kenyon Farms
HOA & financial
HOA
- Has HOA: Yes
- HOA fee: $580 annually
- Services included: Other
Other
Other facts
- Listing terms: Conventional
- Ownership: Fee Simple
Price history
| Date | Event | Price |
|---|---|---|
| 8/30/2024 | Sold | $509,900$211/sqft |
Source: | ||
| 7/8/2024 | Pending sale | $509,900$211/sqft |
Source: | ||
| 6/26/2024 | Price change | $509,900-3.8%$211/sqft |
Source: | ||
| 6/26/2024 | Price change | $529,900-0.4%$219/sqft |
Source: | ||
| 6/24/2024 | Price change | $531,900+0.2%$220/sqft |
Source: | ||
Public tax history
Tax history is unavailable.
Neighborhood: 60177
Nearby schools
GreatSchools rating
- 5/10Clinton Elementary SchoolGrades: K-6Distance: 0.7 mi
- 7/10Kenyon Woods Middle SchoolGrades: 7-8Distance: 0.8 mi
- 6/10South Elgin High SchoolGrades: 9-12Distance: 0.7 mi
Schools provided by the listing agent
- Elementary: Clinton Elementary School
- Middle: Kenyon Woods Middle School
- High: South Elgin High School
- District: 46
Source: MRED as distributed by MLS GRID. This data may not be complete. We recommend contacting the local school district to confirm school assignments for this home.
Get a cash offer in 3 minutes
Find out how much your home could sell for in as little as 3 minutes with a no-obligation cash offer.
Estimated market value$535,100
Get a cash offer in 3 minutes
Find out how much your home could sell for in as little as 3 minutes with a no-obligation cash offer.
Estimated market value
$535,100
