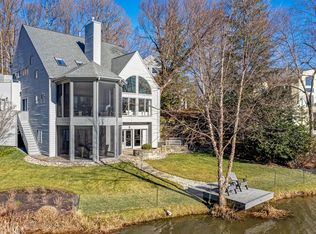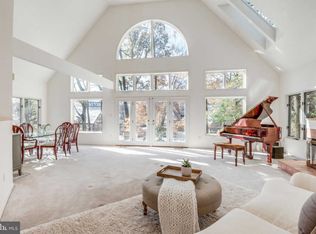Sold for $2,350,000
$2,350,000
11583 Greenwich Point Rd, Reston, VA 20194
5beds
5,127sqft
Single Family Residence
Built in 1990
0.43 Acres Lot
$2,138,000 Zestimate®
$458/sqft
$6,202 Estimated rent
Home value
$2,138,000
$1.99M - $2.31M
$6,202/mo
Zestimate® history
Loading...
Owner options
Explore your selling options
What's special
Contemporary Lakefront Gem on Reston’s Prestigious Lake Newport. Nestled in a serene & picturesque setting along the shoreline of Lake Newport, this unique & unparalleled home is located in the lakeside community of Greenwich Point. Built by CP1 & situated on a .43 acre, professionally landscaped, wooded waterfront lot, this expansive 5,100+ square foot home boasts a private drive, brick entryway, & rich wood cedar siding that blends seamlessly with the natural beauty of the outdoor environment. From your private dock, immerse yourself in wildlife watching, fishing, canoeing, kayaking, & paddle boarding for waterside living at its finest. As you step into the main level, soaring vaulted ceilings & imaginative windows create unique & spacious interiors basked in light. A sunken living & dining room, including gleaming hardwood floors, skylights, marble surround gas fireplace, & a relaxing window seat, sets the stage for the perfect spot to enjoy sunsets across the lake. French doors lead from the main level to a beautifully curved backyard balcony, offering stunning views of the lake, heated in-ground pool, hot tub, & terrace below. The spacious kitchen, thoughtfully renovated in 2011, features top-tier appliances, including a double oven & gas cooktop, a center island with built-in storage, & double pantries. Directly off the kitchen, the family room invites comfort with a gas fireplace & built-in entertainment center, perfect for social gatherings or simply relaxing by the fire. Sliding glass doors open to a deck equipped with a new gas grill. The deck’s steps provide direct access to the pool & terrace, creating a seamless indoor-outdoor flow for effortless grilling & poolside enjoyment. A first-floor laundry room, off the family room, provides access to the attached two-car garage. The expansive main floor primary suite offers a serene retreat, bathed in natural light with breathtaking lake views. Vaulted ceilings, a generous dressing area, oversized walk-in closet, & bathroom area with a sunken roman-style soaking bathtub & separate shower create a perfect sanctuary to relax & unwind. A fully finished sprawling lower level is creatively designed to accommodate multiple zones for relaxation, recreation, & entertainment. The kitchenette area features tons of cabinets, a sink, mini refrigerator, dishwasher, microwave, & center island with seating. Wine connoisseurs will love the wet bar with a full-size wine refrigerator, wine cabinet, & dual storage racks. The recreation area includes a pool table along with ample room for a media lounge, game space, or crafting. The open cubbies provide the perfect solution for organizing books, games, or craft supplies. In addition, multiple storage areas & a large utility room can fulfill all your indoor & outdoor storage needs. The family room offers walk-out access to the pool deck & terrace for easy entertaining indoors & out. A private guest bedroom suite with full bath is an added plus & offers an ideal space for guests, extended family, or an au pair. The upper level features an inviting loft that overlooks the grand living area, plus 3 additional bedrooms & 2 full baths, completing the impressive 5-bedroom, 5.5-bath layout. A one-of-a-kind bedroom showcases a spiral staircase leading to a private loft - an imaginative space enhanced by built-in bookcases & full of potential for work, play, or quiet retreat. Enjoy all the Reston Association amenities, including 1,350 acres of open space, 4 lakes, 15 pools, tennis & multipurpose courts, ball fields, tot lots, picnic areas, event spaces, & 55 miles of trails. Ideally located near North Point Village Center, minutes from Reston Town Center & easy Metro & airport access, this home offers tranquility, luxury, & convenience. Inside & out, the unique layout & surrounding features of this home distinguish it from other properties on the market, making it a remarkable residence that should not be missed. Click on the videos!
Zillow last checked: 8 hours ago
Listing updated: June 18, 2025 at 09:51am
Listed by:
Debbie Gibbons 703-283-2722,
Weichert, REALTORS
Bought with:
Nikki Lagouros, 0225224571
Berkshire Hathaway HomeServices PenFed Realty
Source: Bright MLS,MLS#: VAFX2241476
Facts & features
Interior
Bedrooms & bathrooms
- Bedrooms: 5
- Bathrooms: 6
- Full bathrooms: 5
- 1/2 bathrooms: 1
- Main level bathrooms: 2
- Main level bedrooms: 1
Basement
- Area: 2109
Heating
- Forced Air, Humidity Control, Zoned, Natural Gas
Cooling
- Ceiling Fan(s), Central Air, Electric
Appliances
- Included: Cooktop, Dishwasher, Disposal, Dryer, Extra Refrigerator/Freezer, Ice Maker, Microwave, Double Oven, Stainless Steel Appliance(s), Washer, Water Heater, Refrigerator, Humidifier, Gas Water Heater
- Laundry: Laundry Chute
Features
- Built-in Features, Cedar Closet(s), Ceiling Fan(s), Dining Area, Entry Level Bedroom, Family Room Off Kitchen, Open Floorplan, Kitchen - Gourmet, Kitchen Island, Pantry, Primary Bath(s), Recessed Lighting, Spiral Staircase, Upgraded Countertops, Walk-In Closet(s), Bar, Wine Storage, Attic, Bathroom - Stall Shower, Bathroom - Tub Shower, Kitchenette
- Flooring: Wood, Carpet
- Windows: Skylight(s)
- Basement: Full,Interior Entry,Exterior Entry,Walk-Out Access,Windows
- Number of fireplaces: 2
- Fireplace features: Glass Doors, Mantel(s), Marble
Interior area
- Total structure area: 5,553
- Total interior livable area: 5,127 sqft
- Finished area above ground: 3,444
- Finished area below ground: 1,683
Property
Parking
- Total spaces: 4
- Parking features: Storage, Garage Faces Front, Garage Door Opener, Inside Entrance, Asphalt, Attached, Driveway
- Attached garage spaces: 2
- Uncovered spaces: 2
- Details: Garage Sqft: 496
Accessibility
- Accessibility features: None
Features
- Levels: Four
- Stories: 4
- Patio & porch: Deck, Patio, Terrace
- Exterior features: Awning(s), Barbecue, Extensive Hardscape, Lighting, Lawn Sprinkler, Underground Lawn Sprinkler, Balcony
- Has private pool: Yes
- Pool features: Fenced, Heated, In Ground, Private
- Has spa: Yes
- Spa features: Bath, Hot Tub
- Waterfront features: Lake
- Body of water: Lake Newport
- Frontage length: Water Frontage Ft: 71
Lot
- Size: 0.43 Acres
Details
- Additional structures: Above Grade, Below Grade
- Parcel number: 0114 04050006
- Zoning: 372
- Special conditions: Standard
Construction
Type & style
- Home type: SingleFamily
- Architectural style: Contemporary
- Property subtype: Single Family Residence
Materials
- Cedar
- Foundation: Slab
- Roof: Asphalt,Shingle
Condition
- New construction: No
- Year built: 1990
Details
- Builder model: Abberley
- Builder name: CP1
Utilities & green energy
- Sewer: Public Sewer
- Water: Public
- Utilities for property: Cable Available, Underground Utilities, Natural Gas Available
Community & neighborhood
Security
- Security features: Fire Sprinkler System
Location
- Region: Reston
- Subdivision: Reston
HOA & financial
HOA
- Has HOA: Yes
- HOA fee: $848 annually
- Amenities included: Baseball Field, Basketball Court, Bike Trail, Common Grounds, Community Center, Jogging Path, Lake, Picnic Area, Soccer Field, Pool, Tennis Court(s), Tot Lots/Playground, Volleyball Courts, Water/Lake Privileges, Boat Ramp
- Services included: Common Area Maintenance, Insurance, Management, Pool(s), Recreation Facility, Reserve Funds, Snow Removal
- Association name: RESTON ASSOCIATION
Other
Other facts
- Listing agreement: Exclusive Right To Sell
- Ownership: Fee Simple
Price history
| Date | Event | Price |
|---|---|---|
| 6/18/2025 | Sold | $2,350,000-2.1%$458/sqft |
Source: | ||
| 6/4/2025 | Pending sale | $2,400,000$468/sqft |
Source: | ||
| 5/22/2025 | Listed for sale | $2,400,000+243.3%$468/sqft |
Source: | ||
| 1/1/2015 | Sold | $699,000$136/sqft |
Source: | ||
| 3/1/1999 | Sold | $699,000$136/sqft |
Source: Public Record Report a problem | ||
Public tax history
| Year | Property taxes | Tax assessment |
|---|---|---|
| 2025 | $18,095 +2.7% | $1,504,130 +2.9% |
| 2024 | $17,613 +4.6% | $1,461,060 +2% |
| 2023 | $16,840 +4.6% | $1,432,610 +5.9% |
Find assessor info on the county website
Neighborhood: Wiehle Ave - Reston Pky
Nearby schools
GreatSchools rating
- 6/10Aldrin Elementary SchoolGrades: PK-6Distance: 0.4 mi
- 5/10Herndon Middle SchoolGrades: 7-8Distance: 2.6 mi
- 3/10Herndon High SchoolGrades: 9-12Distance: 1.8 mi
Schools provided by the listing agent
- Elementary: Aldrin
- Middle: Herndon
- High: Herndon
- District: Fairfax County Public Schools
Source: Bright MLS. This data may not be complete. We recommend contacting the local school district to confirm school assignments for this home.
Get a cash offer in 3 minutes
Find out how much your home could sell for in as little as 3 minutes with a no-obligation cash offer.
Estimated market value$2,138,000
Get a cash offer in 3 minutes
Find out how much your home could sell for in as little as 3 minutes with a no-obligation cash offer.
Estimated market value
$2,138,000

