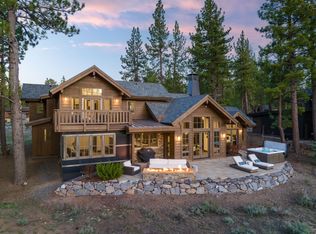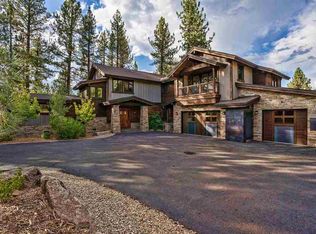Sold for $2,900,000
$2,900,000
11583 Henness Rd, Truckee, CA 96161
4beds
3,121sqft
Single Family Residence
Built in 2017
0.65 Acres Lot
$2,892,800 Zestimate®
$929/sqft
$8,395 Estimated rent
Home value
$2,892,800
$2.66M - $3.15M
$8,395/mo
Zestimate® history
Loading...
Owner options
Explore your selling options
What's special
Stunning Crestwood Construction home perfectly positioned on the first hole of Gray's Crossing Golf Course. This thoughtfully designed 4-bedroom, 4.5-bath residence (each bedroom en-suite) also includes a dedicated office, blending luxury and functionality. Crafted with exceptional attention to detail, the home features high-end finishes throughout, including 10” European white oak plank flooring, custom marble and quartz surfaces, and superior-grade alder trim paired with solid 8' doors. A Weiland stacking door seamlessly connects the main living space to a private courtyard, intentionally designed for privacy while showcasing breathtaking golf course views. The gourmet kitchen is outfitted with a premium Thermador appliance package, ideal for entertaining or everyday luxury. A generous 1,132 sq ft three-car garage provides ample space for vehicles and all your Tahoe adventure gear. Ideally located just a short distance to PJ’s Restaurant and community amenities, with additional offerings available through the Tahoe Mountain Club, this home delivers the best of mountain living in one of Truckee’s most sought-after neighborhoods.
Zillow last checked: 8 hours ago
Listing updated: August 22, 2025 at 10:40am
Listed by:
Breck Overall 530-318-3452,
Sierra Sotheby's Int - Rock
Bought with:
Melissa Long, DRE #01240170
Coldwell Banker Realty
Source: TSMLS,MLS#: 20250987
Facts & features
Interior
Bedrooms & bathrooms
- Bedrooms: 4
- Bathrooms: 5
- Full bathrooms: 4
- 1/2 bathrooms: 1
Heating
- Natural Gas, CFAH
Appliances
- Included: Range, Oven, Microwave, Disposal, Dishwasher, Refrigerator, Washer, Dryer
- Laundry: Laundry Room
Features
- Office
- Flooring: Wood, Tile
- Has fireplace: Yes
- Fireplace features: Fireplace: Living Room, Gas Fireplace
Interior area
- Total structure area: 3,121
- Total interior livable area: 3,121 sqft
Property
Parking
- Total spaces: 3
- Parking features: Attached, Insulated, Plumbing, Garage Door Opener, Oversized, Three
- Attached garage spaces: 3
Accessibility
- Accessibility features: Accessible Doors
Features
- Levels: Two
- Stories: 2
- Has view: Yes
- View description: Trees/Woods, Mountain(s), Golf Course
Lot
- Size: 0.65 Acres
- Features: On Golf Course
- Topography: Level,Gently Rolling
Details
- Parcel number: 043040016
- Special conditions: Standard
Construction
Type & style
- Home type: SingleFamily
- Architectural style: Modern
- Property subtype: Single Family Residence
Materials
- Frame, Wood Siding, Aluminum Siding, Steel Siding
- Foundation: Concrete Perimeter
- Roof: Composition
Condition
- Like New
- New construction: No
- Year built: 2017
Utilities & green energy
- Sewer: Utility District
- Water: Utility District
- Utilities for property: Natural Gas Available
Community & neighborhood
Location
- Region: Truckee
- Subdivision: Truckee
HOA & financial
HOA
- Has HOA: Yes
- HOA fee: $287 quarterly
- Amenities included: Pool, Golf Course, Exercise Equipment
Other
Other facts
- Listing agreement: EXCLUSIVE RIGHT
- Price range: $2.9M - $2.9M
Price history
| Date | Event | Price |
|---|---|---|
| 8/22/2025 | Sold | $2,900,000-9.4%$929/sqft |
Source: | ||
| 7/25/2025 | Pending sale | $3,200,000$1,025/sqft |
Source: | ||
| 5/21/2025 | Listed for sale | $3,200,000+85%$1,025/sqft |
Source: | ||
| 1/30/2018 | Sold | $1,730,000+1284%$554/sqft |
Source: | ||
| 1/30/2014 | Sold | $125,000$40/sqft |
Source: | ||
Public tax history
| Year | Property taxes | Tax assessment |
|---|---|---|
| 2025 | $28,729 +2.2% | $1,968,440 +2% |
| 2024 | $28,125 +0.7% | $1,929,844 +2% |
| 2023 | $27,925 +2.1% | $1,892,005 +2% |
Find assessor info on the county website
Neighborhood: 96161
Nearby schools
GreatSchools rating
- 7/10Glenshire Elementary SchoolGrades: K-5Distance: 3.7 mi
- 8/10Alder Creek Middle SchoolGrades: 6-8Distance: 0.6 mi
- 9/10Tahoe Truckee High SchoolGrades: 9-12Distance: 3.1 mi
Get a cash offer in 3 minutes
Find out how much your home could sell for in as little as 3 minutes with a no-obligation cash offer.
Estimated market value
$2,892,800

