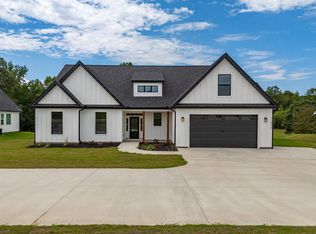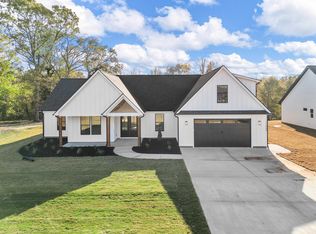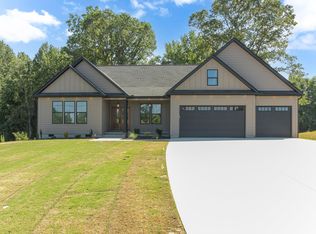Sold co op non member
$555,000
11585 New Cut Rd, Campobello, SC 29322
4beds
2,734sqft
Single Family Residence
Built in 2024
0.93 Acres Lot
$562,400 Zestimate®
$203/sqft
$3,223 Estimated rent
Home value
$562,400
$534,000 - $591,000
$3,223/mo
Zestimate® history
Loading...
Owner options
Explore your selling options
What's special
WOW! WHEN YOUR FAMILY AND FRIENDS COME OVER, THAT`S WHAT THEY ARE GOING TO SAY, LOOK AT THESE PICTURES AND IMAGINE YOURSELF LIVING HERE, YOUR DREAM HOME, YOUR FOREVER HOME, CALL AND MAKE A APPOINTMENT TO SEE IT TODAY
Zillow last checked: 8 hours ago
Listing updated: November 13, 2025 at 05:01pm
Listed by:
Wanda Durham 864-303-2008,
Solid Ground Properties
Bought with:
Non-MLS Member
NON MEMBER
Source: SAR,MLS#: 327312
Facts & features
Interior
Bedrooms & bathrooms
- Bedrooms: 4
- Bathrooms: 3
- Full bathrooms: 2
- 1/2 bathrooms: 1
Primary bedroom
- Area: 238
- Dimensions: 14x17
Bedroom 2
- Area: 132
- Dimensions: 11x12
Bedroom 3
- Area: 144
- Dimensions: 12x12
Bedroom 4
- Area: 144
- Dimensions: 12x12
Bonus room
- Area: 200
- Dimensions: 10x20
Dining room
- Area: 132
- Dimensions: 11x12
Kitchen
- Area: 154
- Dimensions: 11x14
Living room
- Area: 340
- Dimensions: 20x17
Heating
- Heat Pump, Electricity
Cooling
- Heat Pump, Electricity
Appliances
- Included: Dishwasher, Disposal, Free-Standing Range, Microwave, Electric Water Heater
- Laundry: 1st Floor, Electric Dryer Hookup, Sink, Walk-In, Washer Hookup
Features
- Ceiling Fan(s), Cathedral Ceiling(s), Tray Ceiling(s), Attic Stairs Pulldown, Soaking Tub, Ceiling - Smooth, Solid Surface Counters, Bookcases, Open Floorplan, Split Bedroom Plan, Coffered Ceiling(s), Pantry, Walk-In Pantry, Pot Filler Faucet
- Flooring: Ceramic Tile, Luxury Vinyl
- Windows: Insulated Windows, Tilt-Out
- Has basement: No
- Attic: Pull Down Stairs,Storage
- Number of fireplaces: 1
- Fireplace features: Gas Log
Interior area
- Total interior livable area: 2,734 sqft
- Finished area above ground: 2,734
- Finished area below ground: 0
Property
Parking
- Total spaces: 2
- Parking features: 2 Car Attached, Garage Door Opener, Attached Garage
- Attached garage spaces: 2
- Has uncovered spaces: Yes
Features
- Levels: One
- Patio & porch: Porch
- Has view: Yes
- View description: Mountain(s)
Lot
- Size: 0.93 Acres
Details
- Parcel number: 1190004603
Construction
Type & style
- Home type: SingleFamily
- Architectural style: Craftsman
- Property subtype: Single Family Residence
Materials
- HardiPlank Type
- Foundation: Slab
- Roof: Architectural
Condition
- New construction: Yes
- Year built: 2024
Details
- Builder name: Dth Construction, Llc
Utilities & green energy
- Electric: Duke
- Gas: Propane
- Sewer: Septic Tank
- Water: Public, Spartanbur
Community & neighborhood
Security
- Security features: Smoke Detector(s)
Community
- Community features: None
Location
- Region: Campobello
- Subdivision: None
Price history
| Date | Event | Price |
|---|---|---|
| 11/12/2025 | Sold | $555,000-4.6%$203/sqft |
Source: | ||
| 10/11/2025 | Pending sale | $582,000$213/sqft |
Source: | ||
| 10/11/2025 | Contingent | $582,000$213/sqft |
Source: | ||
| 9/27/2025 | Price change | $582,000-0.9%$213/sqft |
Source: | ||
| 8/29/2025 | Price change | $587,000-1.7%$215/sqft |
Source: | ||
Public tax history
| Year | Property taxes | Tax assessment |
|---|---|---|
| 2025 | -- | $23,340 +1260.1% |
| 2024 | $715 | $1,716 |
Find assessor info on the county website
Neighborhood: 29322
Nearby schools
GreatSchools rating
- 4/10O. P. Earle Elementary SchoolGrades: PK-5Distance: 4.9 mi
- 5/10Landrum Middle SchoolGrades: 6-8Distance: 4.9 mi
- 8/10Landrum High SchoolGrades: 9-12Distance: 3.5 mi
Schools provided by the listing agent
- Elementary: 1-O. P. Earl
- Middle: 1-Landrum
- High: 1-Landrum High
Source: SAR. This data may not be complete. We recommend contacting the local school district to confirm school assignments for this home.
Get a cash offer in 3 minutes
Find out how much your home could sell for in as little as 3 minutes with a no-obligation cash offer.
Estimated market value$562,400
Get a cash offer in 3 minutes
Find out how much your home could sell for in as little as 3 minutes with a no-obligation cash offer.
Estimated market value
$562,400


