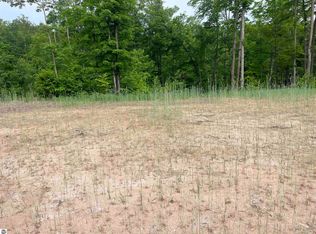Sold for $649,000
$649,000
11585 S Hill Rd, Cedar, MI 49621
2beds
911sqft
Single Family Residence
Built in 2024
30.7 Acres Lot
$656,500 Zestimate®
$712/sqft
$1,934 Estimated rent
Home value
$656,500
Estimated sales range
Not available
$1,934/mo
Zestimate® history
Loading...
Owner options
Explore your selling options
What's special
Nestled in the heart of Leelanau County, this 30+ acre property offers a picturesque blend of open fields and rolling hills. At its center sits a turnkey split-log home, featuring two bedrooms, one bath with tiled shower, and inviting wood finishes throughout. The spacious kitchen and bright living room create a warm and welcoming retreat filled with natural light. Outdoors, the land is perfectly suited for equestrian or hobby farm pursuits. A well-kept horse stable with water, electric and an adjoining pasture provides ready space for animals, while the surrounding acreage invites endless opportunities to explore and enjoy. One approved land split will pass to the new owners. Privately set yet just minutes from downtown Traverse City, this property offers the best of both worlds: peaceful seclusion with easy access to town. Whether you envision a full-time residence, weekend escape, investment, or working homestead, this is a rare chance to embrace the Northern Michigan lifestyle.
Zillow last checked: 8 hours ago
Listing updated: November 21, 2025 at 12:29pm
Listed by:
Jennifer Gaston 231-941-4500,
REMAX Bayshore - Union St TC 231-941-4500
Bought with:
Kimberly Bork, 6502428855
Venture Property LLC
Source: NGLRMLS,MLS#: 1939272
Facts & features
Interior
Bedrooms & bathrooms
- Bedrooms: 2
- Bathrooms: 1
- 3/4 bathrooms: 1
- Main level bathrooms: 1
- Main level bedrooms: 2
Primary bedroom
- Level: Main
- Area: 112.48
- Dimensions: 14.8 x 7.6
Bedroom 2
- Level: Main
- Area: 116.92
- Dimensions: 14.8 x 7.9
Primary bathroom
- Features: None
Kitchen
- Level: Main
- Area: 208.68
- Dimensions: 14.8 x 14.1
Living room
- Level: Main
- Area: 265.37
- Dimensions: 22.3 x 11.9
Cooling
- Ductless, Electric
Appliances
- Included: Refrigerator, Oven/Range, Dishwasher, Microwave, Washer, Dryer, Electric Water Heater
- Laundry: Main Level
Features
- None, Cable TV, High Speed Internet, WiFi
- Windows: Drapes, Curtain Rods
- Basement: Crawl Space
- Has fireplace: No
- Fireplace features: None
Interior area
- Total structure area: 911
- Total interior livable area: 911 sqft
- Finished area above ground: 911
- Finished area below ground: 0
Property
Parking
- Parking features: None, Dirt
Accessibility
- Accessibility features: None
Features
- Levels: One
- Stories: 1
- Exterior features: Dog Pen
- Has view: Yes
- View description: Countryside View
- Waterfront features: None
Lot
- Size: 30.70 Acres
- Dimensions: 1322 x 1095 x 1193 x 1095
- Features: Wooded-Hardwoods, Cleared, Wooded, Level, Rolling Slope, Metes and Bounds, Split Possible
Details
- Additional structures: Shed(s), Other, Stable(s)
- Parcel number: 01001900721 & 00719
- Zoning description: Residential,Agricultural,Horses Allowed,Outbuildings Allowed,Rural,Agricultural Res
- Horses can be raised: Yes
Construction
Type & style
- Home type: SingleFamily
- Architectural style: Ranch,Log Cabin
- Property subtype: Single Family Residence
Materials
- Frame, Wood Siding, Log Siding
- Foundation: Block, Poured Concrete
- Roof: Metal
Condition
- New Construction
- New construction: Yes
- Year built: 2024
Utilities & green energy
- Sewer: Private Sewer
- Water: Private
Community & neighborhood
Security
- Security features: Smoke Detector(s)
Community
- Community features: None
Location
- Region: Cedar
- Subdivision: None
HOA & financial
HOA
- Services included: None
Other
Other facts
- Listing agreement: Exclusive Right Sell
- Price range: $649K - $649K
- Listing terms: Conventional,Cash,FHA,USDA Loan,VA Loan,1031 Exchange
- Ownership type: Private Owner
- Road surface type: Dirt
Price history
| Date | Event | Price |
|---|---|---|
| 11/21/2025 | Sold | $649,000-3.9%$712/sqft |
Source: | ||
| 10/3/2025 | Listed for sale | $675,000$741/sqft |
Source: | ||
Public tax history
| Year | Property taxes | Tax assessment |
|---|---|---|
| 2024 | $1,802 +32.2% | $241,600 +331.4% |
| 2023 | $1,363 | $56,000 +12.9% |
| 2022 | -- | $49,600 |
Find assessor info on the county website
Neighborhood: 49621
Nearby schools
GreatSchools rating
- 8/10Glen Lake Community SchoolGrades: PK-12Distance: 6.2 mi
Schools provided by the listing agent
- District: Glen Lake Community Schools
Source: NGLRMLS. This data may not be complete. We recommend contacting the local school district to confirm school assignments for this home.
Get pre-qualified for a loan
At Zillow Home Loans, we can pre-qualify you in as little as 5 minutes with no impact to your credit score.An equal housing lender. NMLS #10287.
Sell for more on Zillow
Get a Zillow Showcase℠ listing at no additional cost and you could sell for .
$656,500
2% more+$13,130
With Zillow Showcase(estimated)$669,630
