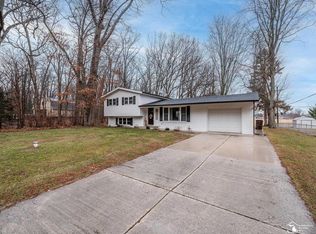Sold for $219,900
$219,900
11588 Douglas Rd, Temperance, MI 48182
3beds
1,932sqft
Single Family Residence
Built in 1960
0.42 Acres Lot
$231,700 Zestimate®
$114/sqft
$1,962 Estimated rent
Home value
$231,700
$192,000 - $278,000
$1,962/mo
Zestimate® history
Loading...
Owner options
Explore your selling options
What's special
SUPER SAD DAY FOR PREVIOUS BUYER. LAID OFF FROM JEEP AND CAN'T CLOSE THE LOAN. Since originally listed the home has a new septic system and leach field installed by Bedford Septic!! DO NOT WAIT! Likely to sell quick again.This spectacular home boasts 3BR, 1.5 BA, finished basement/family room, eat in kitchen, fresh paint, carpet (wood floors underneath), Windows 2017 with a transferable warranty, comes with an owned water softener, New AC, Hot Water tank 2019, Reverse Osmosis in kitchen, New Well Pump and more. The home sits on almost a half acre. Fabulous fenced in rear yard. Tandem 2 car garage with access in front and back. Functional wood burner in basement family room. Second chances don't come any better than this, it's your lucky day!
Zillow last checked: 8 hours ago
Listing updated: December 04, 2024 at 12:40pm
Listed by:
Lisa Van Dootingh 419-902-7184,
Key Realty One LLC - Summerfield
Bought with:
Jeanee Gilson, 6502414187
Michigan Living Real Estate
Source: MiRealSource,MLS#: 50155338 Originating MLS: Southeastern Border Association of REALTORS
Originating MLS: Southeastern Border Association of REALTORS
Facts & features
Interior
Bedrooms & bathrooms
- Bedrooms: 3
- Bathrooms: 2
- Full bathrooms: 1
- 1/2 bathrooms: 1
- Main level bathrooms: 1
Bedroom 1
- Level: Upper
- Area: 110
- Dimensions: 11 x 10
Bedroom 2
- Level: Upper
- Area: 110
- Dimensions: 11 x 10
Bedroom 3
- Level: Upper
- Area: 100
- Dimensions: 10 x 10
Bathroom 1
- Level: Main
Family room
- Area: 320
- Dimensions: 20 x 16
Kitchen
- Level: Main
- Area: 154
- Dimensions: 14 x 11
Living room
- Features: Carpet
- Level: Main
- Area: 231
- Dimensions: 21 x 11
Heating
- Forced Air, Natural Gas
Features
- Flooring: Carpet
- Basement: Partial
- Number of fireplaces: 1
- Fireplace features: Wood Burning
Interior area
- Total structure area: 2,042
- Total interior livable area: 1,932 sqft
- Finished area above ground: 1,532
- Finished area below ground: 400
Property
Parking
- Total spaces: 2
- Parking features: Attached
- Attached garage spaces: 2
Features
- Levels: Tri-Level
- Frontage type: Road
- Frontage length: 60
Lot
- Size: 0.42 Acres
- Dimensions: 60 x 120
Details
- Parcel number: 2269277 2123733
- Special conditions: Private
Construction
Type & style
- Home type: SingleFamily
- Architectural style: Traditional
- Property subtype: Single Family Residence
Materials
- Aluminum Siding
Condition
- Year built: 1960
Utilities & green energy
- Sewer: Septic Tank
- Water: Private Well
Community & neighborhood
Location
- Region: Temperance
- Subdivision: Sherwood
HOA & financial
HOA
- Has HOA: Yes
- HOA fee: $50 annually
Other
Other facts
- Listing agreement: Exclusive Right To Sell
- Listing terms: Cash,Conventional,FHA,VA Loan
Price history
| Date | Event | Price |
|---|---|---|
| 12/3/2024 | Sold | $219,900$114/sqft |
Source: | ||
| 11/27/2024 | Pending sale | $219,900$114/sqft |
Source: | ||
| 11/5/2024 | Contingent | $219,900$114/sqft |
Source: | ||
| 10/27/2024 | Listed for sale | $219,900$114/sqft |
Source: | ||
| 9/26/2024 | Contingent | $219,900$114/sqft |
Source: | ||
Public tax history
| Year | Property taxes | Tax assessment |
|---|---|---|
| 2025 | $2,193 +5.7% | $104,700 +1.7% |
| 2024 | $2,074 +17.8% | $103,000 +7.7% |
| 2023 | $1,760 +2.2% | $95,600 +8.6% |
Find assessor info on the county website
Neighborhood: 48182
Nearby schools
GreatSchools rating
- 7/10Ida Middle SchoolGrades: 5-8Distance: 5.5 mi
- 8/10Ida High SchoolGrades: 9-12Distance: 5.6 mi
- 5/10Ida Elementary SchoolGrades: PK-4Distance: 5.7 mi
Schools provided by the listing agent
- District: Ida Public School District
Source: MiRealSource. This data may not be complete. We recommend contacting the local school district to confirm school assignments for this home.
Get a cash offer in 3 minutes
Find out how much your home could sell for in as little as 3 minutes with a no-obligation cash offer.
Estimated market value$231,700
Get a cash offer in 3 minutes
Find out how much your home could sell for in as little as 3 minutes with a no-obligation cash offer.
Estimated market value
$231,700
