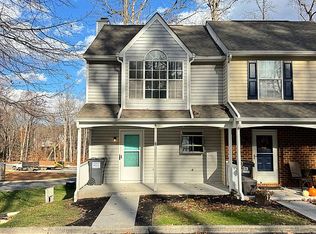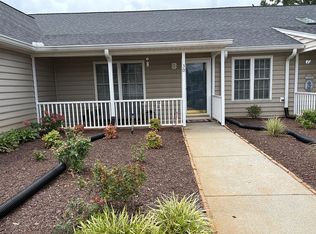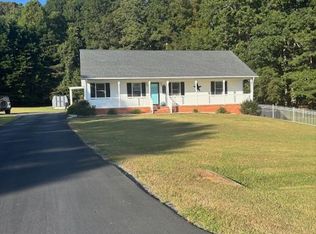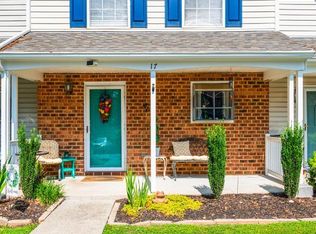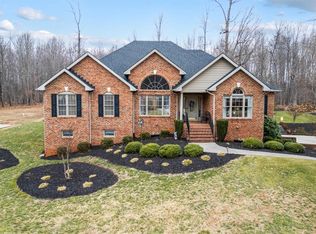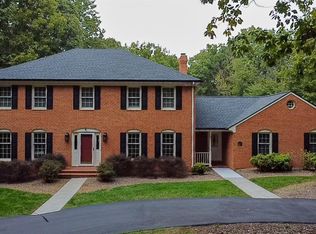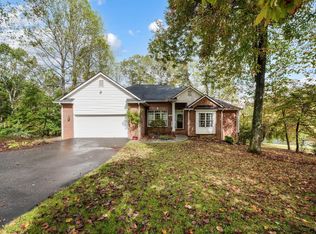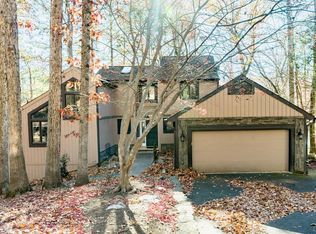Mountain Views and main level living on over two acres in Forest! This sprawling brick home features four bedrooms, four and a half baths, an in-ground pool, and a two car garage. Enter the main level to find vaulted ceilings with exposed wood beams, hardwood floors, and a towering stone fireplace with gas logs. A separate dining room and eat-in kitchen both connect to a large, back deck overlooking the pool and the Blue Ridge Mountains. There are three bedrooms on the main level including the primary with a walk-in closet and ensuite full bath. Upstairs offers a large loft, to be used as additional living or office space, a fourth bedroom, and two walk-in attic spaces that offer plentiful storage. The partially finished basement offers more space for entertaining or relaxing, a full bathroom, and an unfinished portion for storage or future expansion. Enjoy this prime location in Forest with the perfect mix of seclusion and convenience to town. Schedule your showing today!
For sale
$599,900
1159 Cifax Rd, Forest, VA 24551
4beds
3,656sqft
Est.:
Single Family Residence
Built in 1985
2.14 Acres Lot
$-- Zestimate®
$164/sqft
$-- HOA
What's special
Mountain viewsIn-ground poolSprawling brick homeOver two acresMain level livingTwo car garageSeparate dining room
- 12 days |
- 4,003 |
- 140 |
Likely to sell faster than
Zillow last checked: 8 hours ago
Listing updated: February 04, 2026 at 05:43am
Listed by:
Karl Miller 434-942-7009 karl@karlmillerteam.com,
Karl Miller Realty LLC,
Shane Timberlake 434-907-6250,
Karl Miller Realty LLC
Source: LMLS,MLS#: 364155 Originating MLS: Lynchburg Board of Realtors
Originating MLS: Lynchburg Board of Realtors
Tour with a local agent
Facts & features
Interior
Bedrooms & bathrooms
- Bedrooms: 4
- Bathrooms: 5
- Full bathrooms: 4
- 1/2 bathrooms: 1
Primary bedroom
- Level: First
- Area: 300
- Dimensions: 20 x 15
Bedroom
- Dimensions: 0 x 0
Bedroom 2
- Level: First
- Area: 168
- Dimensions: 14 x 12
Bedroom 3
- Level: First
- Area: 168
- Dimensions: 14 x 12
Bedroom 4
- Level: Second
- Area: 165
- Dimensions: 15 x 11
Bedroom 5
- Area: 0
- Dimensions: 0 x 0
Dining room
- Level: First
- Area: 132
- Dimensions: 12 x 11
Family room
- Area: 0
- Dimensions: 0 x 0
Great room
- Area: 0
- Dimensions: 0 x 0
Kitchen
- Level: First
- Area: 176
- Dimensions: 16 x 11
Living room
- Level: First
- Area: 300
- Dimensions: 20 x 15
Office
- Area: 0
- Dimensions: 0 x 0
Heating
- Heat Pump
Cooling
- Heat Pump
Appliances
- Included: Cooktop, Dishwasher, Microwave, Refrigerator, Wall Oven, Electric Water Heater
- Laundry: Dryer Hookup, Laundry Room, Main Level, Separate Laundry Rm., Washer Hookup
Features
- Ceiling Fan(s), Drywall, Main Level Bedroom, Primary Bed w/Bath, Pantry, Rods, Separate Dining Room, Walk-In Closet(s)
- Flooring: Carpet, Hardwood, Laminate
- Doors: Storm Door(s)
- Basement: Exterior Entry,Finished,Full,Interior Entry
- Attic: Floored,Walk-In,Windows
- Number of fireplaces: 1
- Fireplace features: 1 Fireplace, Gas Log, Leased Propane Tank, Living Room, Other
Interior area
- Total structure area: 3,656
- Total interior livable area: 3,656 sqft
- Finished area above ground: 2,744
- Finished area below ground: 912
Property
Parking
- Parking features: Paved Drive
- Has uncovered spaces: Yes
Features
- Levels: One and One Half
- Patio & porch: Front Porch
- Exterior features: Garden
- Has private pool: Yes
- Pool features: In Ground
- Has view: Yes
- View description: Mountain(s)
Lot
- Size: 2.14 Acres
- Features: Landscaped
Details
- Parcel number: 97A37A
Construction
Type & style
- Home type: SingleFamily
- Architectural style: Ranch
- Property subtype: Single Family Residence
Materials
- Brick, Vinyl Siding
- Roof: Shingle
Condition
- Year built: 1985
Utilities & green energy
- Electric: AEP/Appalachian Powr
- Sewer: Septic Tank
- Water: Well
Community & HOA
Community
- Security: Smoke Detector(s)
Location
- Region: Forest
Financial & listing details
- Price per square foot: $164/sqft
- Tax assessed value: $502,400
- Annual tax amount: $2,058
- Date on market: 1/24/2026
- Cumulative days on market: 12 days
Estimated market value
Not available
Estimated sales range
Not available
Not available
Price history
Price history
| Date | Event | Price |
|---|---|---|
| 1/24/2026 | Listed for sale | $599,900-7.7%$164/sqft |
Source: | ||
| 11/27/2025 | Listing removed | $649,900$178/sqft |
Source: | ||
| 10/9/2025 | Price change | $649,900-18.8%$178/sqft |
Source: | ||
| 6/15/2025 | Listed for sale | $799,900-3%$219/sqft |
Source: | ||
| 6/14/2025 | Listing removed | -- |
Source: Owner Report a problem | ||
Public tax history
Public tax history
| Year | Property taxes | Tax assessment |
|---|---|---|
| 2025 | -- | $502,400 |
| 2024 | $2,060 | $502,400 |
| 2023 | $2,060 +5.6% | $502,400 +28.7% |
Find assessor info on the county website
BuyAbility℠ payment
Est. payment
$3,324/mo
Principal & interest
$2919
Home insurance
$210
Property taxes
$195
Climate risks
Neighborhood: 24551
Nearby schools
GreatSchools rating
- 8/10Thomas Jefferson Elementary SchoolGrades: PK-5Distance: 1.6 mi
- 8/10Forest Middle SchoolGrades: 6-8Distance: 0.6 mi
- 5/10Jefferson Forest High SchoolGrades: 9-12Distance: 1.2 mi
- Loading
- Loading
