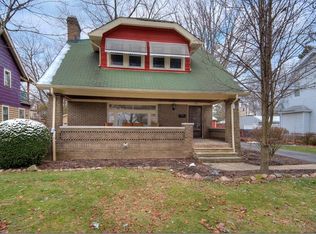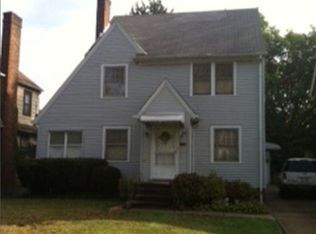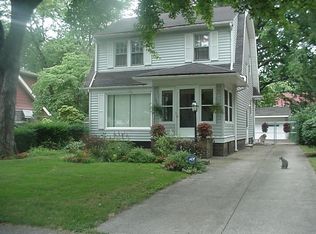Sold for $145,000
$145,000
1159 Erieview Rd, Cleveland Heights, OH 44121
4beds
1,337sqft
Single Family Residence
Built in 1926
5,880.6 Square Feet Lot
$146,000 Zestimate®
$108/sqft
$1,808 Estimated rent
Home value
$146,000
$136,000 - $158,000
$1,808/mo
Zestimate® history
Loading...
Owner options
Explore your selling options
What's special
Super Front Porch Colonial Featuring Beautiful Natural Wood Moldings, Re-finished Hardwood Floors & Leaded Glass Built-In Cabinets. Spacious Living Includes Original Unpainted Tile Fireplace. Dining Room with Window Seat & More Built In Cabinets. Large Eat-In Kitchen with All Appliances. 3 Bedrooms on 2nd with Refinished Hardwoods. Relaxing Covered Porch Off the 2nd Floor Hall. Great Finished 3rd Floor with Bonus Room/4th Bedroom. Basement is Waterproofed. Younger 2 Car Garage. Back Yard has a Water-Feature and Patio Area. Super Value!
Zillow last checked: 8 hours ago
Listing updated: September 22, 2025 at 12:59pm
Listed by:
Chris Jurcisin 216-554-0401 cjurcisin@gmail.com,
Howard Hanna
Bought with:
Tianna Mays, 2020007699
Fairfellow Realty LLC
Source: MLS Now,MLS#: 5140218Originating MLS: Akron Cleveland Association of REALTORS
Facts & features
Interior
Bedrooms & bathrooms
- Bedrooms: 4
- Bathrooms: 1
- Full bathrooms: 1
Bedroom
- Description: Flooring: Wood
- Level: Second
Bedroom
- Description: Flooring: Wood
- Level: Second
Bedroom
- Description: Flooring: Wood
- Level: Second
Bonus room
- Description: Flooring: Carpet
- Level: Third
Dining room
- Description: Flooring: Wood
- Level: First
Eat in kitchen
- Description: Flooring: Linoleum
- Level: First
Living room
- Description: Flooring: Wood
- Features: Fireplace
- Level: First
Heating
- Forced Air, Gas
Cooling
- None
Features
- Basement: Full,Unfinished
- Number of fireplaces: 1
Interior area
- Total structure area: 1,337
- Total interior livable area: 1,337 sqft
- Finished area above ground: 1,337
Property
Parking
- Parking features: Detached, Garage, Garage Door Opener, Paved
- Garage spaces: 2
Features
- Levels: Three Or More,Two
- Stories: 2
- Fencing: Chain Link
Lot
- Size: 5,880 sqft
- Dimensions: 42 x 140
Details
- Parcel number: 68227079
- Special conditions: Standard
Construction
Type & style
- Home type: SingleFamily
- Architectural style: Colonial
- Property subtype: Single Family Residence
Materials
- Brick, Wood Siding
- Roof: Asphalt,Fiberglass,Other
Condition
- Year built: 1926
Utilities & green energy
- Sewer: Public Sewer
- Water: Public
Community & neighborhood
Location
- Region: Cleveland Heights
- Subdivision: Ardmore
Other
Other facts
- Listing agreement: Exclusive Right To Sell
Price history
| Date | Event | Price |
|---|---|---|
| 9/15/2025 | Sold | $145,000+11.6%$108/sqft |
Source: Public Record Report a problem | ||
| 8/6/2025 | Pending sale | $129,900$97/sqft |
Source: MLS Now #5140218 Report a problem | ||
| 7/22/2025 | Contingent | $129,900$97/sqft |
Source: MLS Now #5140218 Report a problem | ||
| 7/18/2025 | Listed for sale | $129,900+52.8%$97/sqft |
Source: MLS Now #5140218 Report a problem | ||
| 9/8/2021 | Sold | $85,000-8.1%$64/sqft |
Source: Public Record Report a problem | ||
Public tax history
| Year | Property taxes | Tax assessment |
|---|---|---|
| 2024 | $2,686 -15.4% | $32,200 +8.2% |
| 2023 | $3,177 +0.5% | $29,750 |
| 2022 | $3,161 +2.1% | $29,750 |
Find assessor info on the county website
Neighborhood: 44121
Nearby schools
GreatSchools rating
- 5/10Noble Elementary SchoolGrades: PK-5Distance: 0.3 mi
- 5/10Monticello Middle SchoolGrades: 6-8Distance: 0.7 mi
- 6/10Cleveland Heights High SchoolGrades: 9-12Distance: 2.3 mi
Schools provided by the listing agent
- District: Cleveland Hts-Univer - 1810
Source: MLS Now. This data may not be complete. We recommend contacting the local school district to confirm school assignments for this home.
Get pre-qualified for a loan
At Zillow Home Loans, we can pre-qualify you in as little as 5 minutes with no impact to your credit score.An equal housing lender. NMLS #10287.
Sell for more on Zillow
Get a Zillow Showcase℠ listing at no additional cost and you could sell for .
$146,000
2% more+$2,920
With Zillow Showcase(estimated)$148,920


