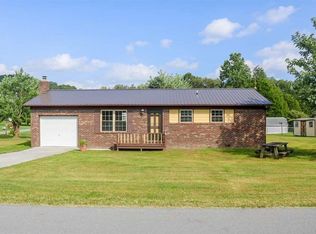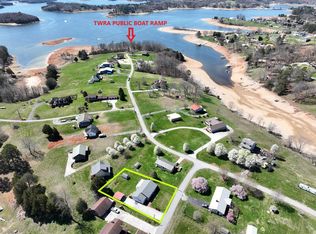IF YOUR LOOKING FOR A NEAR NEW HOME HERE IT IS, IF LOOKS COULD KILL THIS WOULD BE THE END OF YOU. LOCATED ACROSS THE STREET FROM CHEROKEE LAKE AND MINUTES TO TOWN WHAT MORE COULD YOU ASK FOR...COME TAKE A LOOK TODAY BEFORE ITS GONE
This property is off market, which means it's not currently listed for sale or rent on Zillow. This may be different from what's available on other websites or public sources.

