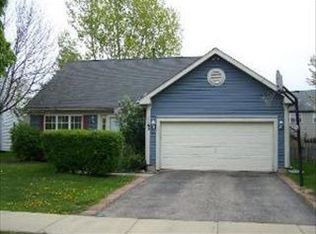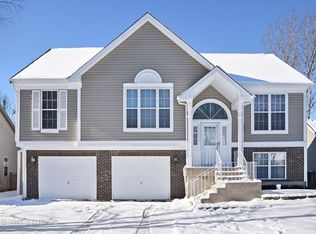Closed
$389,000
1159 Spring Creek Rd, Elgin, IL 60120
4beds
2,021sqft
Single Family Residence
Built in 1991
-- sqft lot
$387,900 Zestimate®
$192/sqft
$3,146 Estimated rent
Home value
$387,900
$349,000 - $431,000
$3,146/mo
Zestimate® history
Loading...
Owner options
Explore your selling options
What's special
Very spacious 4 bed, 3 bath raised ranch in the very desirable Cobblers Crossing of Elgin! This home has been well maintained and has plenty of room to grow. Living room, kitchen, dining room, and breakfast area have beautiful vaulted ceilings. Primary bedroom boasts a double sink private bathroom and a large walk-in closet. The main level is very generous with living space. 2 story deck access from both the eating area and the family room on the lower level. Space for a home office or 5th bedroom on the lower level as well. In a quiet neighborhood just minutes from shopping, restaurants, entertainment, and the expressway!
Zillow last checked: 8 hours ago
Listing updated: October 20, 2025 at 10:40am
Listing courtesy of:
Tim Binning 630-551-8581,
RE/MAX All Pro,
Parker Binning,
RE/MAX All Pro
Bought with:
Maria Gomez
Shopping Casas Chicago LLC
Source: MRED as distributed by MLS GRID,MLS#: 12434428
Facts & features
Interior
Bedrooms & bathrooms
- Bedrooms: 4
- Bathrooms: 3
- Full bathrooms: 3
Primary bedroom
- Features: Flooring (Carpet), Bathroom (Full)
- Level: Main
- Area: 192 Square Feet
- Dimensions: 16X12
Bedroom 2
- Features: Flooring (Carpet)
- Level: Main
- Area: 144 Square Feet
- Dimensions: 12X12
Bedroom 3
- Features: Flooring (Carpet)
- Level: Main
- Area: 120 Square Feet
- Dimensions: 12X10
Bedroom 4
- Features: Flooring (Carpet)
- Level: Lower
- Area: 165 Square Feet
- Dimensions: 15X11
Dining room
- Features: Flooring (Hardwood)
- Level: Main
- Area: 70 Square Feet
- Dimensions: 10X7
Family room
- Features: Flooring (Carpet)
- Level: Main
- Area: 348 Square Feet
- Dimensions: 29X12
Kitchen
- Features: Kitchen (Pantry-Closet), Flooring (Hardwood)
- Level: Main
- Area: 120 Square Feet
- Dimensions: 12X10
Laundry
- Features: Flooring (Vinyl)
- Level: Lower
- Area: 110 Square Feet
- Dimensions: 11X10
Living room
- Features: Flooring (Wood Laminate)
- Level: Lower
- Area: 294 Square Feet
- Dimensions: 21X14
Sitting room
- Features: Flooring (Carpet)
- Level: Main
- Area: 120 Square Feet
- Dimensions: 12X10
Heating
- Natural Gas, Electric, Forced Air
Cooling
- Central Air
Appliances
- Included: Range, Dishwasher, Refrigerator, Washer, Dryer, Disposal, Humidifier
Features
- Cathedral Ceiling(s)
- Basement: Finished,Exterior Entry,Full,Walk-Out Access
- Attic: Full,Unfinished
- Number of fireplaces: 1
- Fireplace features: Wood Burning, Attached Fireplace Doors/Screen, Gas Starter, Family Room
Interior area
- Total structure area: 0
- Total interior livable area: 2,021 sqft
Property
Parking
- Total spaces: 2
- Parking features: Asphalt, Garage Door Opener, On Site, Garage Owned, Attached, Garage
- Attached garage spaces: 2
- Has uncovered spaces: Yes
Accessibility
- Accessibility features: No Disability Access
Features
- Levels: Bi-Level
- Patio & porch: Deck
- Fencing: Fenced
Lot
- Dimensions: 55X113X43X38X108
Details
- Additional structures: Shed(s)
- Parcel number: 06072110140000
- Special conditions: None
- Other equipment: TV-Cable, TV-Dish, Ceiling Fan(s)
Construction
Type & style
- Home type: SingleFamily
- Architectural style: Bi-Level
- Property subtype: Single Family Residence
Materials
- Brick, Cedar
- Foundation: Concrete Perimeter
- Roof: Asphalt
Condition
- New construction: No
- Year built: 1991
Details
- Builder model: DEVONSHIRE
Utilities & green energy
- Electric: Circuit Breakers
- Sewer: Public Sewer
- Water: Public
Community & neighborhood
Security
- Security features: Carbon Monoxide Detector(s)
Community
- Community features: Lake, Curbs, Sidewalks, Street Lights, Street Paved
Location
- Region: Elgin
- Subdivision: Cobblers Crossing
Other
Other facts
- Listing terms: Conventional
- Ownership: Fee Simple
Price history
| Date | Event | Price |
|---|---|---|
| 10/20/2025 | Sold | $389,000-0.2%$192/sqft |
Source: | ||
| 9/9/2025 | Contingent | $389,900$193/sqft |
Source: | ||
| 7/31/2025 | Listed for sale | $389,900-1.3%$193/sqft |
Source: | ||
| 7/31/2025 | Listing removed | $394,900$195/sqft |
Source: | ||
| 7/25/2025 | Price change | $394,900-1.3%$195/sqft |
Source: | ||
Public tax history
| Year | Property taxes | Tax assessment |
|---|---|---|
| 2023 | $8,060 +2.9% | $28,000 |
| 2022 | $7,833 +12.7% | $28,000 +12.5% |
| 2021 | $6,948 -18.5% | $24,893 |
Find assessor info on the county website
Neighborhood: Cobblers Crossing
Nearby schools
GreatSchools rating
- 7/10Lincoln Elementary SchoolGrades: PK-6Distance: 0.5 mi
- 2/10Larsen Middle SchoolGrades: 7-8Distance: 1.3 mi
- 2/10Elgin High SchoolGrades: 9-12Distance: 2.2 mi
Schools provided by the listing agent
- Elementary: Lincoln Elementary School
- Middle: Larsen Middle School
- High: Elgin High School
- District: 46
Source: MRED as distributed by MLS GRID. This data may not be complete. We recommend contacting the local school district to confirm school assignments for this home.
Get a cash offer in 3 minutes
Find out how much your home could sell for in as little as 3 minutes with a no-obligation cash offer.
Estimated market value$387,900
Get a cash offer in 3 minutes
Find out how much your home could sell for in as little as 3 minutes with a no-obligation cash offer.
Estimated market value
$387,900

