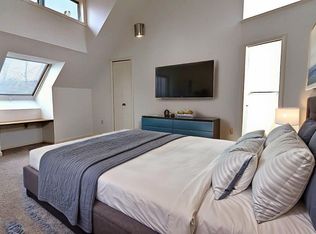Sold for $1,286,500
$1,286,500
11591 Lake Newport Rd, Reston, VA 20194
5beds
5,082sqft
Single Family Residence
Built in 1986
0.29 Acres Lot
$1,460,900 Zestimate®
$253/sqft
$5,581 Estimated rent
Home value
$1,460,900
$1.37M - $1.56M
$5,581/mo
Zestimate® history
Loading...
Owner options
Explore your selling options
What's special
Welcome home, where every day feels like you are living in a resort! This beautiful contemporary home has been completely updated with too many amenities to describe. The main level includes an owner’s suite with private spa-like bath including a water-fall feature, soaking tub, separate shower and heated floors. The living space feels very open with the high ceilings and a breathtaking floor-to-ceiling stone gas fireplace which opens on two sides between living and family room. An expansive view of the wooded back yard and secluded deck accessible to both the living room and primary suite. Moving to the newly updated kitchen with skylights, stainless higher-end appliances, granite countertops and backsplash with a breakfast area, the main level continues with access to garage and laundry. Circling back, through the dining room and entry foyer with separate decorative doors. Throughout the level are gleaming hardwood floors, plantation shutters on the windows. Upstairs larger bedrooms also include plantation shutters and share a recently renovated bath with heated floors. The recently finished basement includes a full bath and bedroom, a state-of-the-art media room with wet bar, a workout room and open area with sliding glass door to the outside. Recently replaced roof, windows, newly added water treatment system and smart home upgrades for an alarm and other device connectivity – this home has it all! Location is also great as you are minutes from Lake Newport, Northpoint shopping center and convenient to Reston Town Center, Metro and the major roads.
Zillow last checked: 8 hours ago
Listing updated: March 09, 2024 at 04:48am
Listed by:
Liz Potemra 703-581-7759,
Long & Foster Real Estate, Inc.
Bought with:
Charlene Schaper, 0225001537
Corcoran McEnearney
Source: Bright MLS,MLS#: VAFX2164502
Facts & features
Interior
Bedrooms & bathrooms
- Bedrooms: 5
- Bathrooms: 4
- Full bathrooms: 3
- 1/2 bathrooms: 1
- Main level bathrooms: 2
- Main level bedrooms: 1
Basement
- Area: 1800
Heating
- Forced Air, Natural Gas
Cooling
- Central Air, Ceiling Fan(s), Electric
Appliances
- Included: Microwave, Oven/Range - Electric, Humidifier, Washer, Dryer, Refrigerator, Water Heater, Water Treat System, Gas Water Heater
- Laundry: Main Level, Dryer In Unit, Washer In Unit, Laundry Room
Features
- Breakfast Area, Ceiling Fan(s), Family Room Off Kitchen, Exposed Beams, Open Floorplan, Formal/Separate Dining Room, Kitchen Island, Primary Bath(s), Soaking Tub, Recessed Lighting, Bathroom - Stall Shower, Upgraded Countertops, Entry Level Bedroom, Store/Office, Cathedral Ceiling(s), 2 Story Ceilings, Vaulted Ceiling(s)
- Flooring: Carpet, Hardwood, Ceramic Tile, Wood
- Doors: French Doors
- Basement: Full
- Number of fireplaces: 2
- Fireplace features: Double Sided, Glass Doors, Screen, Stone, Mantel(s), Flue for Stove
Interior area
- Total structure area: 5,082
- Total interior livable area: 5,082 sqft
- Finished area above ground: 3,282
- Finished area below ground: 1,800
Property
Parking
- Total spaces: 2
- Parking features: Garage Faces Front, Garage Door Opener, Inside Entrance, Asphalt, Attached, Driveway, On Street
- Attached garage spaces: 2
- Has uncovered spaces: Yes
Accessibility
- Accessibility features: None
Features
- Levels: Three
- Stories: 3
- Patio & porch: Deck, Patio
- Exterior features: Lighting, Rain Gutters
- Pool features: Community
- Has view: Yes
- View description: Trees/Woods
- Waterfront features: Lake
- Body of water: Lake Newport
Lot
- Size: 0.29 Acres
- Features: Backs to Trees, No Thru Street
Details
- Additional structures: Above Grade, Below Grade
- Parcel number: 0114 043A0023
- Zoning: 372
- Special conditions: Standard
Construction
Type & style
- Home type: SingleFamily
- Architectural style: Contemporary
- Property subtype: Single Family Residence
Materials
- Wood Siding
- Foundation: Active Radon Mitigation
Condition
- New construction: No
- Year built: 1986
Utilities & green energy
- Sewer: Public Sewer
- Water: Public
Community & neighborhood
Security
- Security features: Smoke Detector(s), Security System
Location
- Region: Reston
- Subdivision: Reston
HOA & financial
HOA
- Has HOA: Yes
- HOA fee: $817 annually
- Amenities included: Water/Lake Privileges, Tot Lots/Playground, Tennis Court(s), Pool, Jogging Path, Lake
- Services included: Common Area Maintenance, Pool(s), Pier/Dock Maintenance, Reserve Funds, Snow Removal
- Association name: RESTON ASSOCIATION
Other
Other facts
- Listing agreement: Exclusive Right To Sell
- Listing terms: Cash,Conventional,VA Loan,FHA
- Ownership: Fee Simple
Price history
| Date | Event | Price |
|---|---|---|
| 3/8/2024 | Sold | $1,286,500+0.1%$253/sqft |
Source: | ||
| 2/25/2024 | Pending sale | $1,285,000$253/sqft |
Source: | ||
| 2/19/2024 | Contingent | $1,285,000$253/sqft |
Source: | ||
| 2/15/2024 | Listed for sale | $1,285,000+15.2%$253/sqft |
Source: | ||
| 10/28/2021 | Sold | $1,115,000+1.4%$219/sqft |
Source: | ||
Public tax history
| Year | Property taxes | Tax assessment |
|---|---|---|
| 2025 | $14,864 +3.5% | $1,235,540 +3.7% |
| 2024 | $14,365 +10% | $1,191,660 +7.3% |
| 2023 | $13,056 +4.3% | $1,110,700 +5.6% |
Find assessor info on the county website
Neighborhood: Wiehle Ave - Reston Pky
Nearby schools
GreatSchools rating
- 6/10Aldrin Elementary SchoolGrades: PK-6Distance: 0.6 mi
- 5/10Herndon Middle SchoolGrades: 7-8Distance: 2.5 mi
- 3/10Herndon High SchoolGrades: 9-12Distance: 1.7 mi
Schools provided by the listing agent
- Elementary: Aldrin
- Middle: Herndon
- High: Herndon
- District: Fairfax County Public Schools
Source: Bright MLS. This data may not be complete. We recommend contacting the local school district to confirm school assignments for this home.
Get a cash offer in 3 minutes
Find out how much your home could sell for in as little as 3 minutes with a no-obligation cash offer.
Estimated market value$1,460,900
Get a cash offer in 3 minutes
Find out how much your home could sell for in as little as 3 minutes with a no-obligation cash offer.
Estimated market value
$1,460,900
