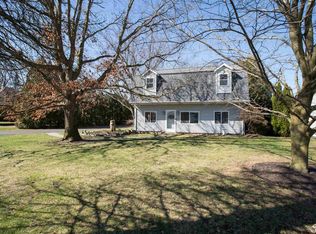Sold for $300,000
$300,000
11595 Grafton Rd, Carleton, MI 48117
3beds
1,120sqft
Single Family Residence
Built in 1968
1.65 Acres Lot
$307,200 Zestimate®
$268/sqft
$1,666 Estimated rent
Home value
$307,200
$258,000 - $366,000
$1,666/mo
Zestimate® history
Loading...
Owner options
Explore your selling options
What's special
Offer Deadline - Friday, August 8th at 3:00 pm. Welcome to 11595 Grafton Road – Move-In Ready Ranch! This beautifully maintained ranch-style home sits on a spacious 1.65-acre lot and offers the perfect blend of comfort, function, and country charm. With 3 generous bedrooms, 1 full bath, 1 half bath, and an additional basement shower, this home is both versatile and inviting. You'll love the large eat-in kitchen, ideal for family meals or entertaining, and the full unfinished basement offers endless potential—whether you're dreaming of a rec room, workshop, or extra living space. The primary bedroom features a convenient half bath, with a secondary door offering easy access from the back landing. Storage and hobbyists will appreciate the oversized 3-car garage and immaculate pole barn, both equipped with electric and kept in pristine condition. Additional highlights include a whole-house generator, close proximity to Airport Schools, and peaceful surroundings that make this home a rare find. This one is truly move-in ready—schedule your showing today and discover all the potential this wonderful property has to offer!
Zillow last checked: 8 hours ago
Listing updated: August 28, 2025 at 08:41am
Listed by:
Kimberly Collins 734-775-0817,
Howard Hanna - Monroe
Bought with:
Amy Knight, 6501404810
KW Professionals Brighton
Source: MiRealSource,MLS#: 50184210 Originating MLS: Southeastern Border Association of REALTORS
Originating MLS: Southeastern Border Association of REALTORS
Facts & features
Interior
Bedrooms & bathrooms
- Bedrooms: 3
- Bathrooms: 2
- Full bathrooms: 1
- 1/2 bathrooms: 1
- Main level bathrooms: 1
- Main level bedrooms: 3
Bedroom 1
- Features: Carpet
- Level: Main
- Area: 132
- Dimensions: 12 x 11
Bedroom 2
- Features: Carpet
- Level: Main
- Area: 100
- Dimensions: 10 x 10
Bedroom 3
- Features: Carpet
- Level: Main
- Area: 81
- Dimensions: 9 x 9
Bathroom 1
- Level: Main
- Area: 49
- Dimensions: 7 x 7
Kitchen
- Level: First
- Area: 160
- Dimensions: 16 x 10
Living room
- Features: Carpet
- Level: First
- Area: 285
- Dimensions: 19 x 15
Heating
- Forced Air, Natural Gas
Cooling
- Ceiling Fan(s), Central Air
Appliances
- Included: Freezer, Range/Oven, Refrigerator
- Laundry: In Basement
Features
- Sump Pump
- Flooring: Carpet
- Windows: Window Treatments
- Basement: Full
- Has fireplace: No
Interior area
- Total structure area: 2,240
- Total interior livable area: 1,120 sqft
- Finished area above ground: 1,120
- Finished area below ground: 0
Property
Parking
- Total spaces: 3
- Parking features: 3 or More Spaces, Garage, Driveway, Detached, Electric in Garage, Garage Door Opener
- Garage spaces: 3
Features
- Levels: One
- Stories: 1
- Frontage type: Road
- Frontage length: 111
Lot
- Size: 1.65 Acres
- Dimensions: 111 x 299 x 113 x 297
- Features: Deep Lot - 150+ Ft., Large Lot - 65+ Ft., Walk to School
Details
- Additional structures: Pole Barn
- Parcel number: 0102000900
- Special conditions: Private
Construction
Type & style
- Home type: SingleFamily
- Architectural style: Ranch
- Property subtype: Single Family Residence
Materials
- Brick
- Foundation: Basement
Condition
- Year built: 1968
Utilities & green energy
- Electric: Generator
- Sewer: Public Sanitary
- Water: Public
- Utilities for property: Cable/Internet Avail.
Community & neighborhood
Location
- Region: Carleton
- Subdivision: Carleton
Other
Other facts
- Listing agreement: Exclusive Right To Sell
- Listing terms: Cash,Conventional,FHA,VA Loan
Price history
| Date | Event | Price |
|---|---|---|
| 8/28/2025 | Sold | $300,000+9.1%$268/sqft |
Source: | ||
| 8/9/2025 | Pending sale | $275,000$246/sqft |
Source: | ||
| 8/6/2025 | Listed for sale | $275,000$246/sqft |
Source: | ||
Public tax history
| Year | Property taxes | Tax assessment |
|---|---|---|
| 2025 | $1,922 +4.8% | $120,000 +7.9% |
| 2024 | $1,834 +4.4% | $111,200 +26.2% |
| 2023 | $1,756 +3.8% | $88,100 +3.3% |
Find assessor info on the county website
Neighborhood: 48117
Nearby schools
GreatSchools rating
- 6/10Joseph C. Sterling Elementary SchoolGrades: PK-4Distance: 0.2 mi
- 4/10Wagar Junior High SchoolGrades: 7-8Distance: 0.3 mi
- 6/10Airport Senior High SchoolGrades: 9-12Distance: 0.3 mi
Schools provided by the listing agent
- District: Airport Community School District
Source: MiRealSource. This data may not be complete. We recommend contacting the local school district to confirm school assignments for this home.
Get a cash offer in 3 minutes
Find out how much your home could sell for in as little as 3 minutes with a no-obligation cash offer.
Estimated market value$307,200
Get a cash offer in 3 minutes
Find out how much your home could sell for in as little as 3 minutes with a no-obligation cash offer.
Estimated market value
$307,200
