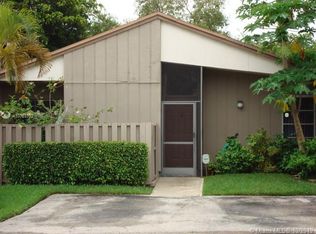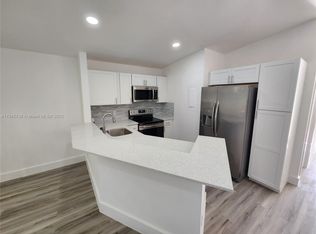REDUCED TO SELL! Beautiful & Spacious 3BR+EXTRA ROOM from Master/2 Baths Villa in West Boca Raton. Open, 3 way split Floor Plan, the Extra ROOM opens to the Patio. Newer: A/C, Water Heater & Appliances. Wood & Ceramic floors (no carpet). Kitchen opens to Dining Area & Living Area. Nice size BRMs, Master has Big Walk-In Closet, Redone Master Bath w/Wood Cabinets, Dual Sink & Shower. Screened Patio overlooking a large peaceful Garden to enjoy the Privacy &More. All ages, pet friendly community, Desirable Schools! Don't Miss! [Also for Rent - A10763732]
This property is off market, which means it's not currently listed for sale or rent on Zillow. This may be different from what's available on other websites or public sources.

