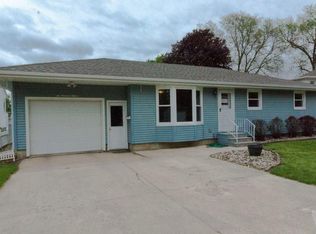Well maintained 3 bedroom (possible 4), 1.5 bath home. This home features large living room, formal dining room addition, deck, private patio, and attractive landscaping. Upgrades include vinyl tilt in windows, new roof in 2018, new dishwasher in 2017, and 2010 kitchen remodel with quality built oak cabinets with pull out shelving. Stove, refrigerator, dishwasher, washer, dryer, and window treatments included in sale.
This property is off market, which means it's not currently listed for sale or rent on Zillow. This may be different from what's available on other websites or public sources.

