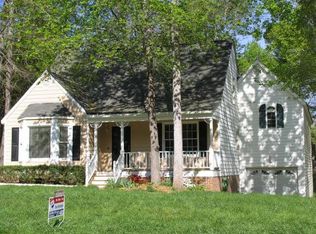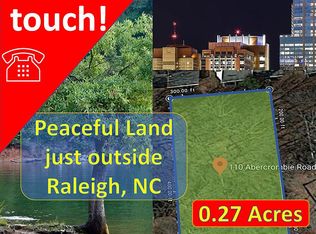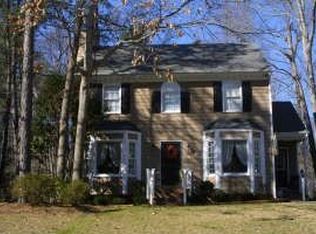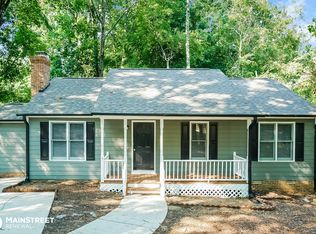COMPLETELY REMODELED, move in ready home walking distance from downtown wake forest and E. Carrol Joyner Park, Each bedroom with own full bath, new floors, freshly painted whole house interior and exterior, and New countertops.
This property is off market, which means it's not currently listed for sale or rent on Zillow. This may be different from what's available on other websites or public sources.



